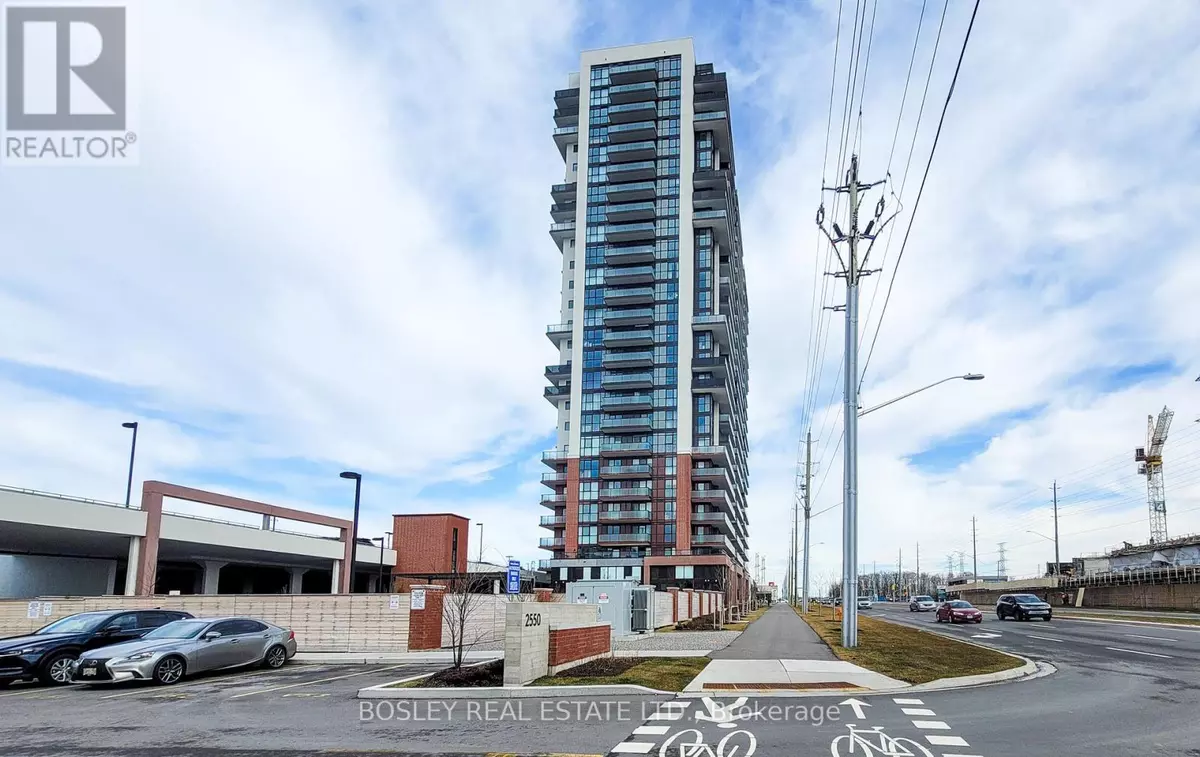
2550 Simcoe ST North #2119 Oshawa (windfields), ON L1L0R5
1 Bath
UPDATED:
Key Details
Property Type Condo
Sub Type Condominium/Strata
Listing Status Active
Purchase Type For Rent
Subdivision Windfields
MLS® Listing ID E12352481
Property Sub-Type Condominium/Strata
Source Toronto Regional Real Estate Board
Property Description
Location
Province ON
Rooms
Kitchen 1.0
Extra Room 1 Main level 3.91 m X 4.37 m Dining room
Extra Room 2 Main level 3.91 m X 4.37 m Living room
Extra Room 3 Main level 3.91 m X 4.37 m Kitchen
Extra Room 4 Main level Measurements not available Bathroom
Extra Room 5 Main level Measurements not available Laundry room
Interior
Heating Forced air
Cooling Central air conditioning
Flooring Laminate
Exterior
Parking Features Yes
Community Features Pet Restrictions
View Y/N Yes
View View
Private Pool No
Others
Ownership Condominium/Strata
Acceptable Financing Monthly
Listing Terms Monthly
Virtual Tour https://www.elitepropertiestoronto.com/2550-simcoe-north-2119







