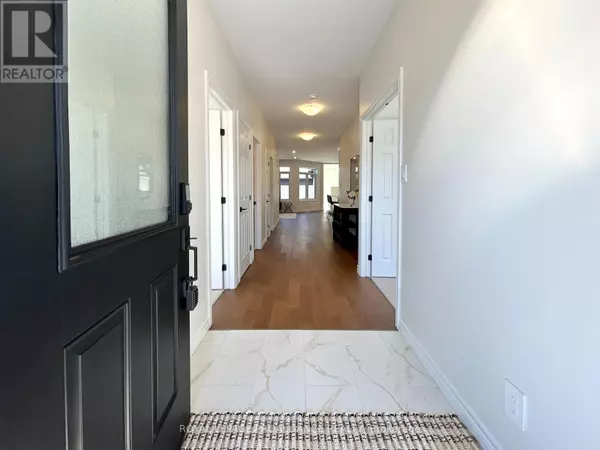
16 PEACE RIVER STREET Belleville (thurlow Ward), ON K8N0V6
4 Beds
3 Baths
1,500 SqFt
UPDATED:
Key Details
Property Type Single Family Home
Sub Type Freehold
Listing Status Active
Purchase Type For Sale
Square Footage 1,500 sqft
Price per Sqft $506
Subdivision Thurlow Ward
MLS® Listing ID X12360153
Bedrooms 4
Half Baths 1
Property Sub-Type Freehold
Source Central Lakes Association of REALTORS®
Property Description
Location
Province ON
Rooms
Kitchen 1.0
Extra Room 1 Second level 3.91 m X 3.04 m Bedroom 2
Extra Room 2 Second level 3.86 m X 3.04 m Bedroom 3
Extra Room 3 Second level 3.14 m X 3.73 m Bedroom 4
Extra Room 4 Second level 4.31 m X 5.02 m Bedroom
Extra Room 5 Second level 2.93 m X 1.98 m Bathroom
Extra Room 6 Second level 1.57 m X 2.94 m Bathroom
Interior
Heating Forced air
Cooling Central air conditioning
Flooring Tile, Hardwood
Exterior
Parking Features Yes
Community Features School Bus
View Y/N No
Total Parking Spaces 3
Private Pool No
Building
Story 2
Sewer Sanitary sewer
Others
Ownership Freehold







