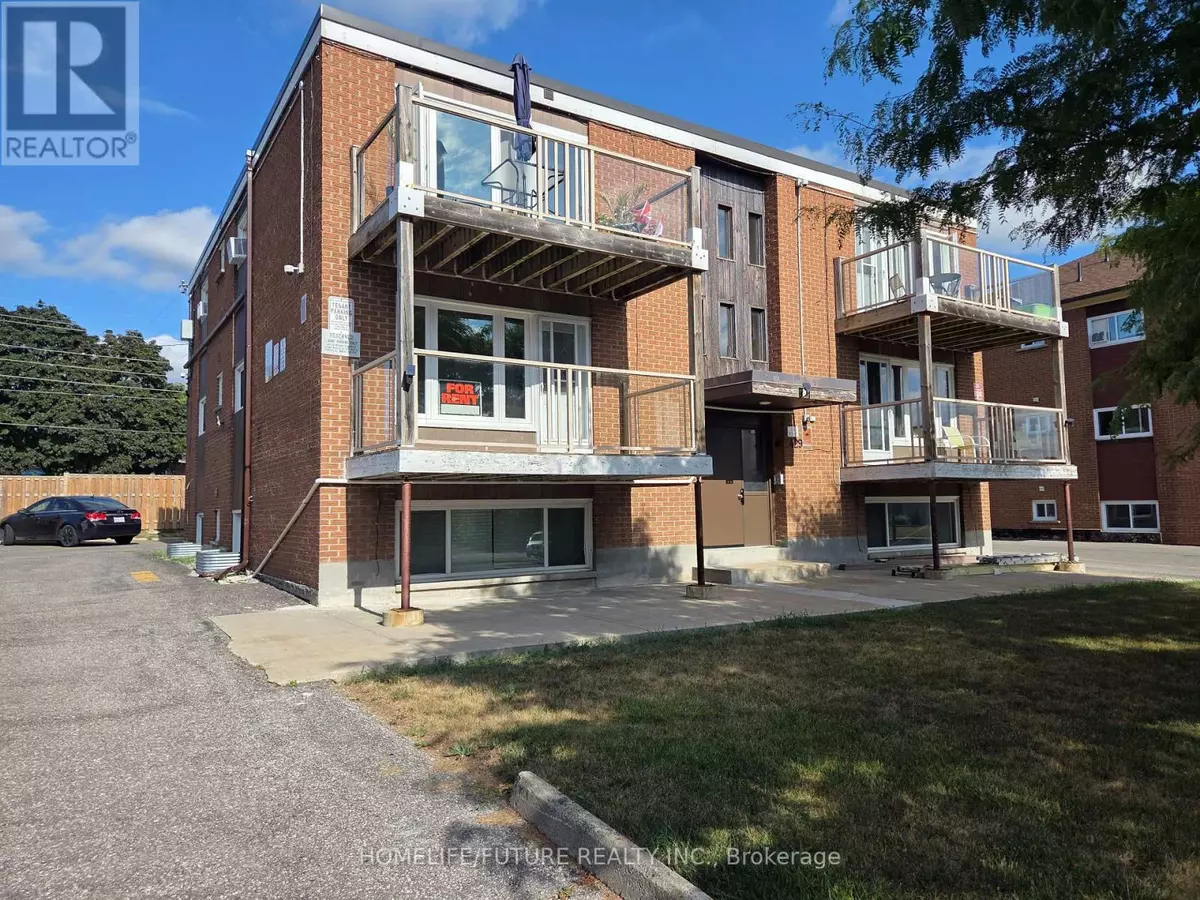REQUEST A TOUR If you would like to see this home without being there in person, select the "Virtual Tour" option and your agent will contact you to discuss available opportunities.
In-PersonVirtual Tour

$ 2,100
Active
429 Austen CT #42 Oshawa (donevan), ON L1H6K7
2 Beds
1 Bath
700 SqFt
UPDATED:
Key Details
Property Type Multi-Family
Listing Status Active
Purchase Type For Rent
Square Footage 700 sqft
Subdivision Donevan
MLS® Listing ID E12361690
Bedrooms 2
Source Toronto Regional Real Estate Board
Property Description
This spacious multiplex two-bedroom unit in Oshawa's established community is a perfect fit fora young family. These two bedrooms have laminate flooring in the bedrooms and living area, aswell as ceramic flooring in the bathroom, kitchen, and hallway. The open concept layout andincluded light fixtures enhance the living space, and the property backs onto a serene greenspace. It is conveniently located just minutes away from schools, the 401, and all essentialamenities. (id:24570)
Location
Province ON
Rooms
Kitchen 1.0
Extra Room 1 Main level 7.5 m X 4.4 m Living room
Extra Room 2 Main level 6.5 m X 3.2 m Kitchen
Extra Room 3 Main level 3.9 m X 3.5 m Primary Bedroom
Extra Room 4 Main level 3.5 m X 3.2 m Bedroom 2
Interior
Heating Baseboard heaters
Flooring Laminate
Exterior
Parking Features No
View Y/N Yes
View View
Private Pool No
Building
Story 3
Sewer Sanitary sewer
Others
Acceptable Financing Monthly
Listing Terms Monthly







