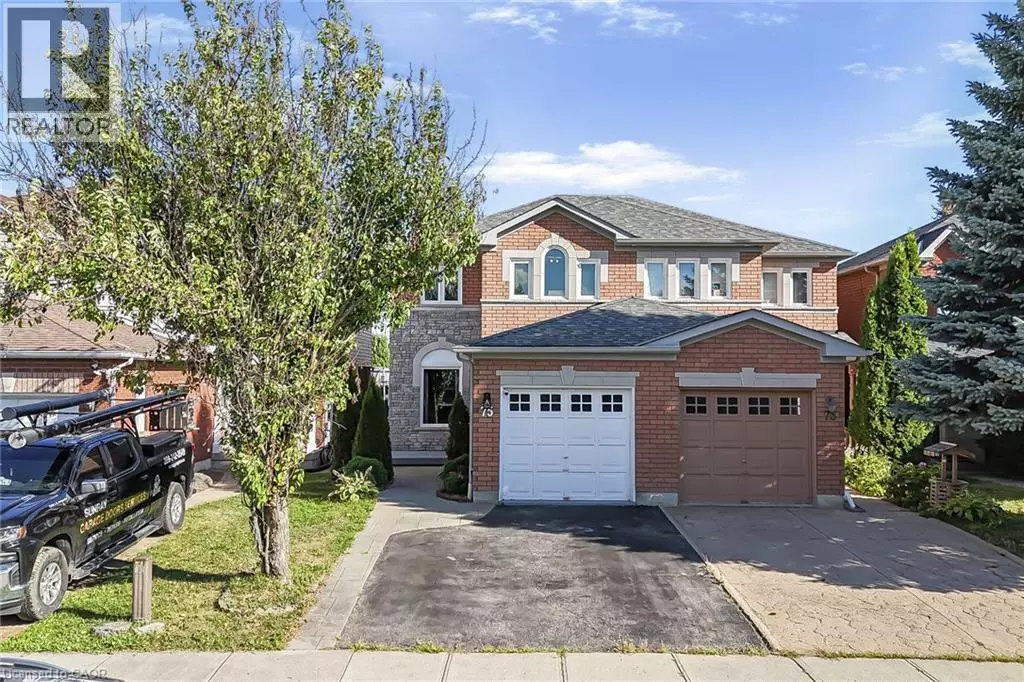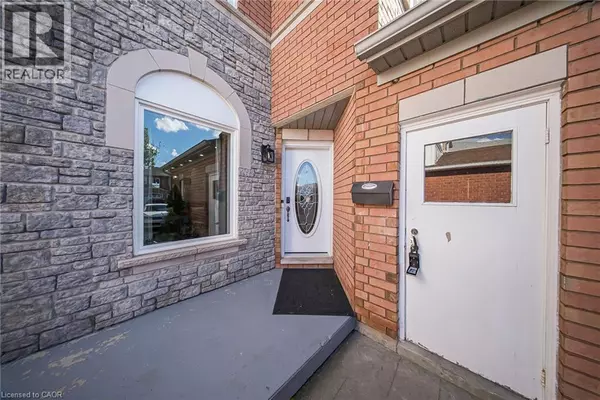75 STONECAIRN Drive Cambridge, ON N1T1W3
3 Beds
3 Baths
1,330 SqFt
UPDATED:
Key Details
Property Type Single Family Home
Sub Type Freehold
Listing Status Active
Purchase Type For Sale
Square Footage 1,330 sqft
Price per Sqft $451
Subdivision 33 - Clemens Mills/Saginaw
MLS® Listing ID 40763084
Style 2 Level
Bedrooms 3
Half Baths 1
Year Built 1997
Property Sub-Type Freehold
Source Cornerstone Association of Realtors
Property Description
Location
Province ON
Rooms
Kitchen 2.0
Extra Room 1 Second level Measurements not available 4pc Bathroom
Extra Room 2 Second level 9'11'' x 12'5'' Bedroom
Extra Room 3 Second level 9'11'' x 13'0'' Bedroom
Extra Room 4 Second level 18'2'' x 11'6'' Primary Bedroom
Extra Room 5 Basement Measurements not available 4pc Bathroom
Extra Room 6 Basement 9'7'' x 14'11'' Kitchen
Interior
Heating Forced air,
Cooling Central air conditioning
Exterior
Parking Features Yes
View Y/N No
Total Parking Spaces 3
Private Pool No
Building
Story 2
Sewer Municipal sewage system
Architectural Style 2 Level
Others
Ownership Freehold






