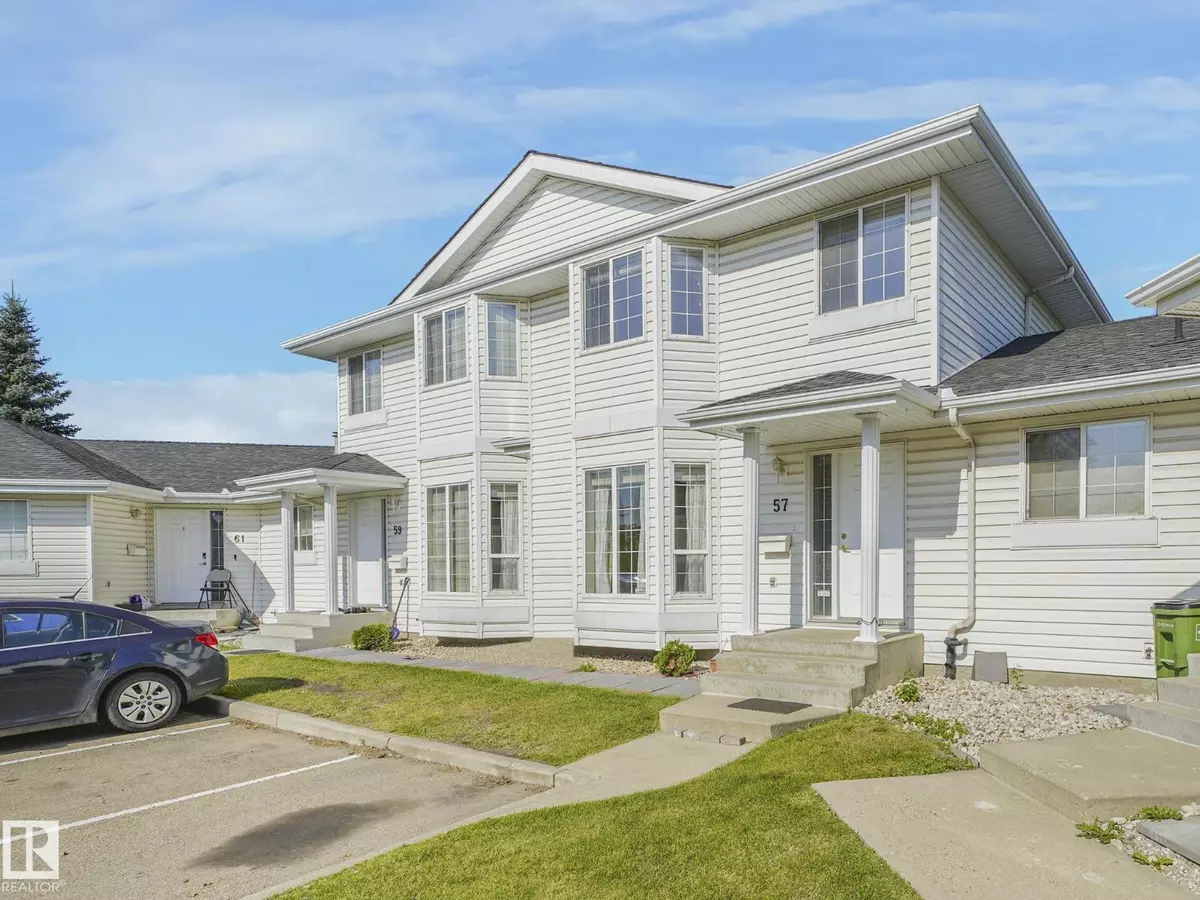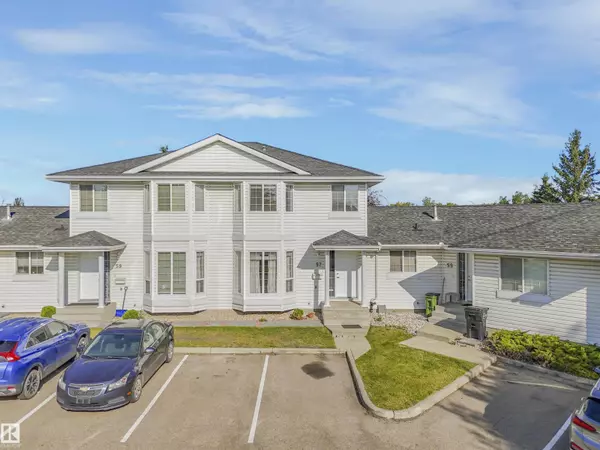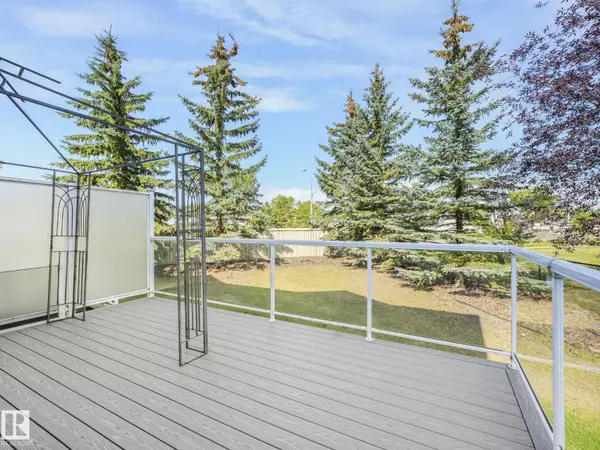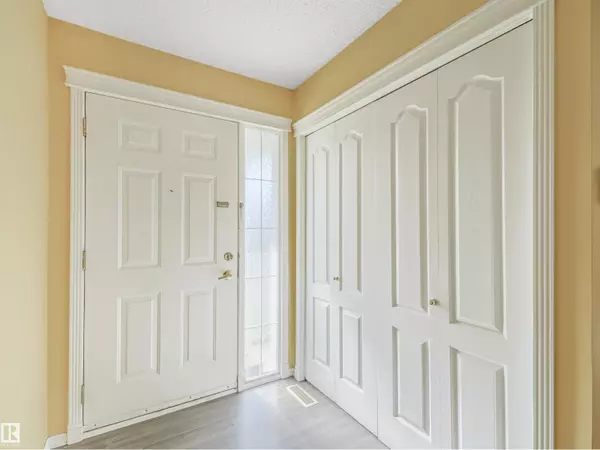
#57 3380 28A AV NW Edmonton, AB T6T1V4
3 Beds
3 Baths
1,417 SqFt
UPDATED:
Key Details
Property Type Townhouse
Sub Type Townhouse
Listing Status Active
Purchase Type For Sale
Square Footage 1,417 sqft
Price per Sqft $205
Subdivision Silver Berry
MLS® Listing ID E4455200
Bedrooms 3
Half Baths 1
Condo Fees $310/mo
Year Built 2003
Lot Size 2,992 Sqft
Acres 0.068697765
Property Sub-Type Townhouse
Source REALTORS® Association of Edmonton
Property Description
Location
Province AB
Rooms
Kitchen 1.0
Extra Room 1 Main level 5.87 m X 5.32 m Living room
Extra Room 2 Main level 2.82 m X 3.56 m Dining room
Extra Room 3 Main level 3.05 m X 3.54 m Kitchen
Extra Room 4 Upper Level 5.89 m X 4.69 m Primary Bedroom
Extra Room 5 Upper Level 2.78 m X 3.63 m Bedroom 2
Extra Room 6 Upper Level 3.05 m X 3.38 m Bedroom 3
Interior
Heating Forced air
Exterior
Parking Features No
Community Features Public Swimming Pool
View Y/N No
Total Parking Spaces 2
Private Pool No
Building
Story 2
Others
Ownership Condominium/Strata







