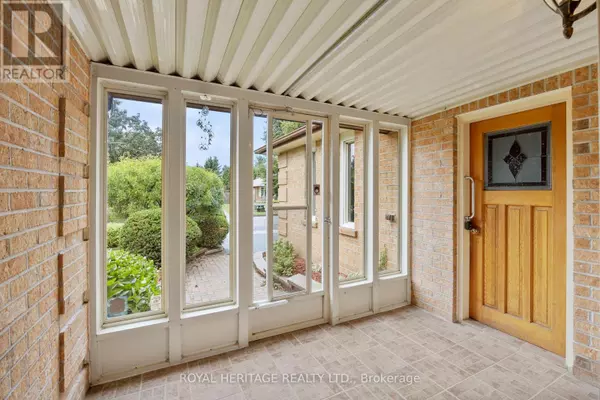
81 EWEN DRIVE Uxbridge, ON L9P1L7
4 Beds
3 Baths
1,500 SqFt
UPDATED:
Key Details
Property Type Single Family Home
Sub Type Freehold
Listing Status Active
Purchase Type For Sale
Square Footage 1,500 sqft
Price per Sqft $645
Subdivision Uxbridge
MLS® Listing ID N12373172
Style Bungalow
Bedrooms 4
Half Baths 1
Property Sub-Type Freehold
Source Toronto Regional Real Estate Board
Property Description
Location
Province ON
Rooms
Kitchen 1.0
Extra Room 1 Basement 3.29 m X 6.83 m Games room
Extra Room 2 Basement 4.59 m X 4.32 m Bedroom
Extra Room 3 Basement 6.82 m X 6.19 m Recreational, Games room
Extra Room 4 Main level 3.39 m X 3.66 m Living room
Extra Room 5 Main level 3.39 m X 4.27 m Dining room
Extra Room 6 Main level 3.5 m X 5.09 m Family room
Interior
Heating Forced air
Cooling Central air conditioning
Flooring Carpeted, Hardwood
Fireplaces Number 1
Exterior
Parking Features Yes
Fence Fenced yard
View Y/N No
Total Parking Spaces 3
Private Pool No
Building
Lot Description Landscaped
Story 1
Sewer Sanitary sewer
Architectural Style Bungalow
Others
Ownership Freehold
Virtual Tour https://listings.homesinmotion.ca/sites/pnxxwvo/unbranded







