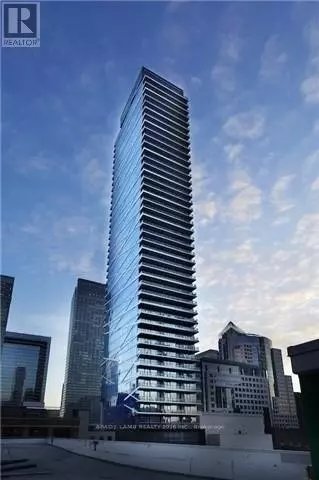
224 King ST West #3701 Toronto (waterfront Communities), ON M5V1N6
2 Beds
2 Baths
900 SqFt
UPDATED:
Key Details
Property Type Condo
Sub Type Condominium/Strata
Listing Status Active
Purchase Type For Rent
Square Footage 900 sqft
Subdivision Waterfront Communities C1
MLS® Listing ID C12374227
Bedrooms 2
Property Sub-Type Condominium/Strata
Source Toronto Regional Real Estate Board
Property Description
Location
Province ON
Rooms
Kitchen 1.0
Extra Room 1 Main level 6.35 m X 3.51 m Living room
Extra Room 2 Main level 6.35 m X 3.51 m Dining room
Extra Room 3 Main level 6.35 m X 3.51 m Kitchen
Extra Room 4 Main level 3.21 m X 2.92 m Primary Bedroom
Extra Room 5 Main level 3.15 m X 2.75 m Bedroom 2
Interior
Heating Forced air
Cooling Central air conditioning
Flooring Hardwood
Exterior
Parking Features Yes
Community Features Pet Restrictions
View Y/N Yes
View View
Total Parking Spaces 1
Private Pool Yes
Others
Ownership Condominium/Strata
Acceptable Financing Monthly
Listing Terms Monthly







