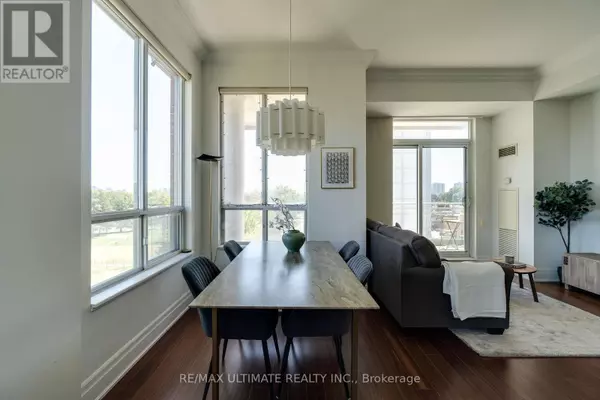
777 STEELES AVE West #LPH9 Toronto (newtonbrook West), ON M2R3Y4
2 Beds
2 Baths
900 SqFt
UPDATED:
Key Details
Property Type Condo
Sub Type Condominium/Strata
Listing Status Active
Purchase Type For Sale
Square Footage 900 sqft
Price per Sqft $686
Subdivision Newtonbrook West
MLS® Listing ID C12375456
Bedrooms 2
Condo Fees $941/mo
Property Sub-Type Condominium/Strata
Source Toronto Regional Real Estate Board
Property Description
Location
Province ON
Rooms
Kitchen 1.0
Extra Room 1 Main level 5.28 m X 4.45 m Living room
Extra Room 2 Main level 2.51 m X 2.16 m Kitchen
Extra Room 3 Main level 5.28 m X 4.45 m Dining room
Extra Room 4 Main level 5.28 m X 3.25 m Primary Bedroom
Extra Room 5 Main level 3.91 m X 2.74 m Bedroom 2
Interior
Heating Forced air
Cooling Central air conditioning
Flooring Laminate
Exterior
Parking Features Yes
Community Features Pet Restrictions
View Y/N Yes
View City view
Total Parking Spaces 1
Private Pool No
Others
Ownership Condominium/Strata
Virtual Tour https://my.matterport.com/show/?m=jtvXTUQGB1S&brand=0&mls=1&







