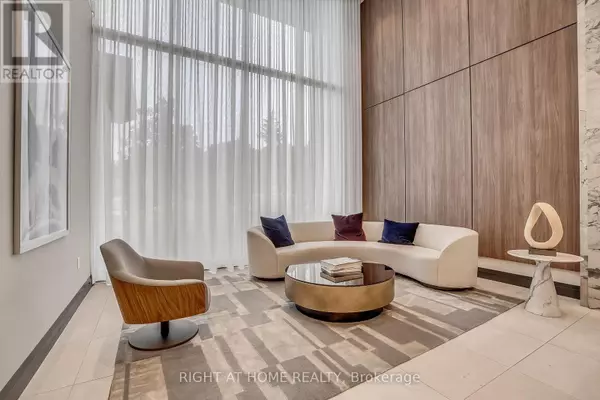
293 The Kingsway #504 Toronto (edenbridge-humber Valley), ON M9A0E8
2 Beds
2 Baths
900 SqFt
UPDATED:
Key Details
Property Type Condo
Sub Type Condominium/Strata
Listing Status Active
Purchase Type For Rent
Square Footage 900 sqft
Subdivision Edenbridge-Humber Valley
MLS® Listing ID W12378912
Bedrooms 2
Property Sub-Type Condominium/Strata
Source Toronto Regional Real Estate Board
Property Description
Location
Province ON
Rooms
Kitchen 1.0
Extra Room 1 Main level 8.6 m X 3.3 m Living room
Extra Room 2 Main level 8.6 m X 3.3 m Dining room
Extra Room 3 Main level 8.6 m X 3.3 m Kitchen
Extra Room 4 Main level 3.2 m X 3 m Primary Bedroom
Extra Room 5 Main level 3.2 m X 3 m Bedroom 2
Interior
Heating Forced air
Cooling Central air conditioning
Flooring Laminate
Exterior
Parking Features Yes
Community Features Pet Restrictions
View Y/N No
Total Parking Spaces 1
Private Pool No
Others
Ownership Condominium/Strata
Acceptable Financing Monthly
Listing Terms Monthly







