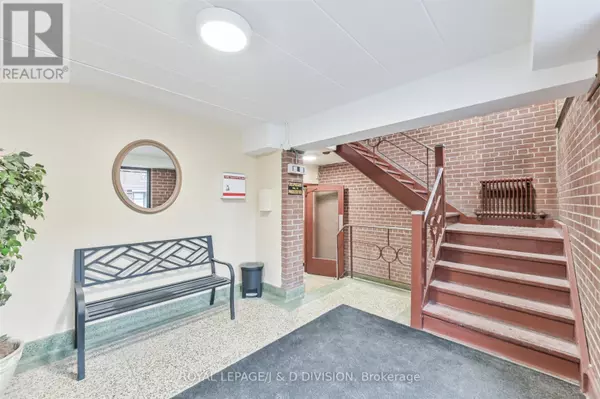REQUEST A TOUR If you would like to see this home without being there in person, select the "Virtual Tour" option and your agent will contact you to discuss available opportunities.
In-PersonVirtual Tour

$ 1,645
Active
325 Sammon AVE #103 Toronto (danforth Village-east York), ON M4J2A1
1 Bath
UPDATED:
Key Details
Property Type Condo
Sub Type Condominium/Strata
Listing Status Active
Purchase Type For Rent
Subdivision Danforth Village-East York
MLS® Listing ID E12380099
Property Sub-Type Condominium/Strata
Source Toronto Regional Real Estate Board
Property Description
This fully renovated unit is situated in an impeccably maintained building just steps from The Danforth! The front hallway and entrance feature a large double-mirrored closet for clothing storage. The spacious living area offers ample room for both relaxation and work-from-home needs, and is flooded with natural light thanks to a large window spanning the length of the room. The modern kitchen boasts stainless steel appliances (including a dishwasher, stove with vent, and LG fridge), ample cabinet storage, and is complemented by an elongated white subway tile backsplash, sleek black fixtures, and marble floor tiles. An in-unit air conditioner is also included. The stylish bathroom features a walk-in shower with marble hex tile and sleek black fixtures. Conveniently located close to TTC, parks, restaurants, and amenities such as the popular Left Field Brewery and the Danforth Music Hall, this unit is the perfect home for a young professional or couple saving to buy their first home! **EXTRAS** Unit includes Dishwasher & A/C (id:24570)
Location
Province ON
Rooms
Kitchen 1.0
Extra Room 1 Main level 6.25 m X 3.45 m Living room
Extra Room 2 Main level 6.25 m X 3.45 m Bedroom
Extra Room 3 Main level 2.64 m X 2.16 m Kitchen
Extra Room 4 Main level 2.16 m X 1.4 m Bathroom
Interior
Heating Hot water radiator heat
Cooling Window air conditioner
Flooring Laminate, Tile
Exterior
Parking Features No
Community Features Pet Restrictions
View Y/N No
Private Pool No
Others
Ownership Condominium/Strata
Acceptable Financing Monthly
Listing Terms Monthly







