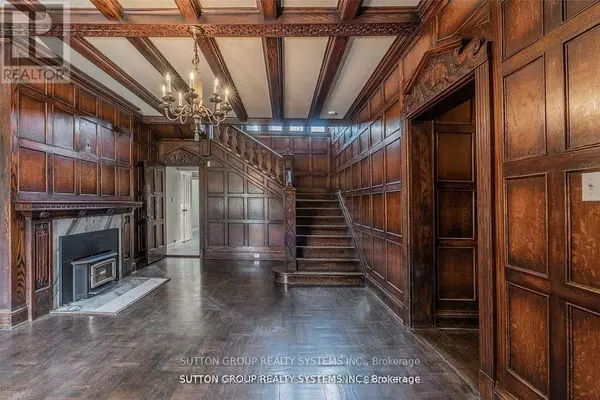
13284 BATHURST STREET King (king City), ON L7B1K5
5 Beds
6 Baths
5,000 SqFt
UPDATED:
Key Details
Property Type Single Family Home
Sub Type Freehold
Listing Status Active
Purchase Type For Rent
Square Footage 5,000 sqft
Subdivision King City
MLS® Listing ID N12380888
Bedrooms 5
Half Baths 1
Property Sub-Type Freehold
Source Toronto Regional Real Estate Board
Property Description
Location
Province ON
Rooms
Kitchen 1.0
Extra Room 1 Second level 7.64 m X 6.09 m Primary Bedroom
Extra Room 2 Second level 5.69 m X 4.62 m Bedroom 2
Extra Room 3 Second level 3.58 m X 3.32 m Bedroom 3
Extra Room 4 Third level 9.8 m X 4 m Loft
Extra Room 5 Main level 6.4 m X 3.91 m Family room
Extra Room 6 Main level 6.86 m X 4.7 m Living room
Interior
Heating Radiant heat
Cooling Central air conditioning
Flooring Hardwood, Tile, Carpeted
Fireplaces Number 3
Exterior
Parking Features Yes
View Y/N No
Total Parking Spaces 10
Private Pool No
Building
Story 2.5
Sewer Septic System
Others
Ownership Freehold
Acceptable Financing Monthly
Listing Terms Monthly







