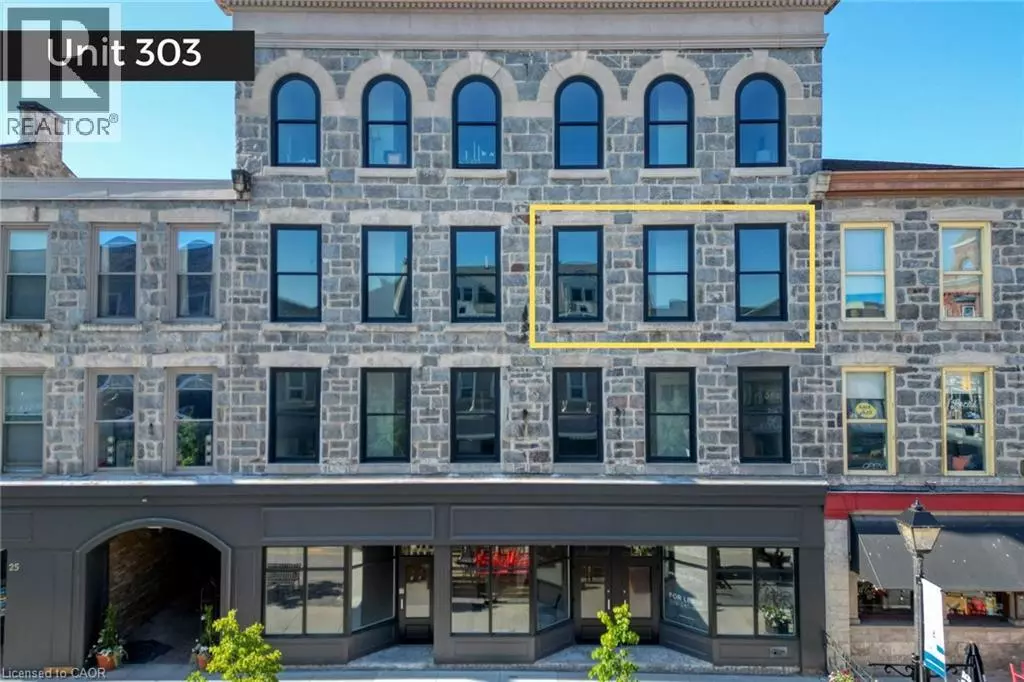
15 MAIN ST #303 Cambridge, ON N1R7G9
1 Bed
2 Baths
960 SqFt
UPDATED:
Key Details
Property Type Single Family Home
Sub Type Freehold
Listing Status Active
Purchase Type For Rent
Square Footage 960 sqft
Subdivision 20 - City Core/Wellington
MLS® Listing ID 40766520
Bedrooms 1
Half Baths 1
Property Sub-Type Freehold
Source Cornerstone Association of Realtors
Property Description
Location
Province ON
Rooms
Kitchen 1.0
Extra Room 1 Main level Measurements not available 2pc Bathroom
Extra Room 2 Main level 6'4'' x 6'7'' Laundry room
Extra Room 3 Main level 13'7'' x 9'3'' Primary Bedroom
Extra Room 4 Main level Measurements not available 4pc Bathroom
Extra Room 5 Main level 13'0'' x 10'7'' Living room
Extra Room 6 Main level 11'2'' x 10'7'' Dinette
Interior
Heating Forced air
Cooling Central air conditioning
Exterior
Parking Features No
Community Features High Traffic Area, Quiet Area, Community Centre, School Bus
View Y/N No
Total Parking Spaces 1
Private Pool No
Building
Story 1
Sewer Municipal sewage system
Others
Ownership Freehold
Acceptable Financing Monthly
Listing Terms Monthly







