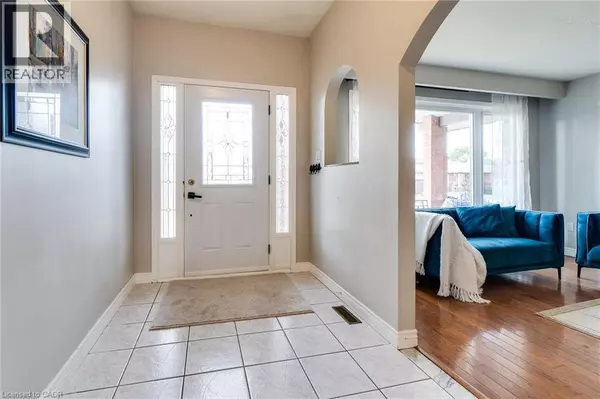
18 PAVAROTTI Court Hamilton, ON L8G4P8
5 Beds
3 Baths
3,626 SqFt
Open House
Sun Oct 05, 2:00pm - 4:00pm
UPDATED:
Key Details
Property Type Single Family Home
Sub Type Freehold
Listing Status Active
Purchase Type For Sale
Square Footage 3,626 sqft
Price per Sqft $272
Subdivision 283 - Gershome
MLS® Listing ID 40767257
Bedrooms 5
Year Built 1984
Property Sub-Type Freehold
Source Cornerstone Association of REALTORS®
Property Description
Location
Province ON
Rooms
Kitchen 0.0
Extra Room 1 Second level 8'6'' x 7'5'' 4pc Bathroom
Extra Room 2 Second level 11'7'' x 9'0'' Bedroom
Extra Room 3 Second level 14'11'' x 11'3'' Bedroom
Extra Room 4 Second level 13'0'' x 14'3'' Bedroom
Extra Room 5 Basement 17'9'' x 5'4'' Cold room
Extra Room 6 Basement 18'6'' x 9' Laundry room
Interior
Heating Forced air,
Cooling Central air conditioning
Fireplaces Number 1
Fireplaces Type Other - See remarks
Exterior
Parking Features Yes
Community Features Quiet Area, Community Centre, School Bus
View Y/N No
Total Parking Spaces 5
Private Pool No
Building
Sewer Municipal sewage system
Others
Ownership Freehold
Virtual Tour https://andrew-tourigny-photography.aryeo.com/sites/18-pavarotti-ct-hamilton-on-l8g-4p8-19003054/branded







