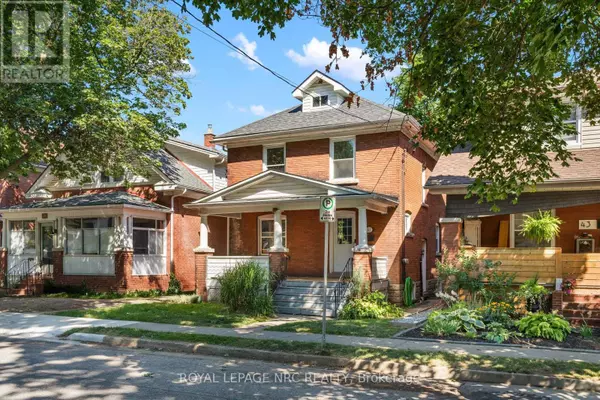REQUEST A TOUR If you would like to see this home without being there in person, select the "Virtual Tour" option and your agent will contact you to discuss available opportunities.
In-PersonVirtual Tour

$ 699,000
Est. payment /mo
Price Dropped by $26K
41 LOUISA STREET St. Catharines (downtown), ON L2R2J5
2 Beds
2 Baths
1,100 SqFt
UPDATED:
Key Details
Property Type Multi-Family
Listing Status Active
Purchase Type For Sale
Square Footage 1,100 sqft
Price per Sqft $635
Subdivision 451 - Downtown
MLS® Listing ID X12398802
Bedrooms 2
Source Niagara Association of REALTORS®
Property Description
Welcome to 41 Louisa Street A Rarely Offered Legal Duplex! Proudly owned by the same family for 35 years, this solid two-storey brick home offers incredible investment potential or the opportunity to live in one unit and rent out the other. Zoned R2 with two separate hydro meters, the property features two self-contained one-bedroom apartments: Upper Unit: Occupying the entire second floor with its own entrance and exclusive use of the front porch. Features a brand new kitchen (2023), spacious living room, office space, bedroom, and a 4-piece bathroom. Currently vacant and move-in ready. Lower Unit: Spanning the main floor and basement with its own private entrance. Recently freshly painted from top to bottom, including the kitchen cabinets. Offers a full kitchen, living room, office space, bedroom, 4-piece bathroom, plus access to the back deck and backyard. Currently rented to long-term tenants who wish to stay. This property is an excellent addition to any investment portfolio, with the potential to generate $1,595 + hydro per unit. Whether you're a savvy investor or looking for a mortgage helper, 41 Louisa Street is a must-see opportunity. (id:24570)
Location
Province ON
Rooms
Kitchen 2.0
Extra Room 1 Second level 3.23 m X 2.78 m Bedroom
Extra Room 2 Second level 2.01 m X 2.29 m Bathroom
Extra Room 3 Second level 1.74 m X 2.01 m Foyer
Extra Room 4 Second level 2.47 m X 3.26 m Kitchen
Extra Room 5 Second level 2.83 m X 3.51 m Living room
Extra Room 6 Second level 2.44 m X 1.43 m Office
Interior
Cooling None
Exterior
Parking Features No
Fence Partially fenced
Community Features Community Centre, School Bus
View Y/N No
Private Pool No
Building
Story 2
Sewer Sanitary sewer







