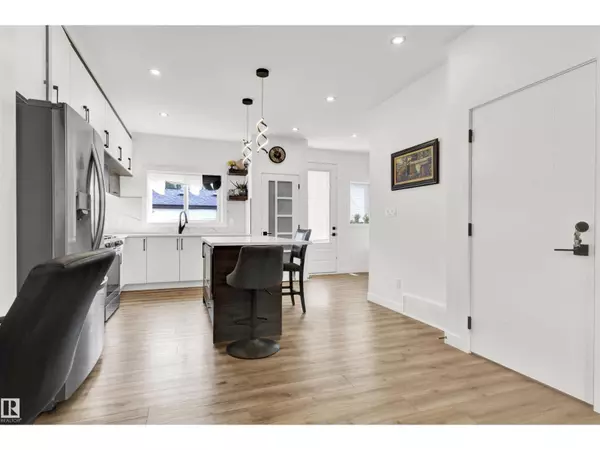
9559 85 ST NW Edmonton, AB T6C3E1
5 Beds
4 Baths
1,408 SqFt
UPDATED:
Key Details
Property Type Single Family Home
Sub Type Freehold
Listing Status Active
Purchase Type For Sale
Square Footage 1,408 sqft
Price per Sqft $443
Subdivision Holyrood
MLS® Listing ID E4457390
Bedrooms 5
Half Baths 1
Year Built 2023
Property Sub-Type Freehold
Source REALTORS® Association of Edmonton
Property Description
Location
Province AB
Rooms
Kitchen 0.0
Extra Room 1 Lower level 2.72 m X 3.82 m Bedroom 4
Extra Room 2 Lower level 2.64 m X 3.82 m Bedroom 5
Extra Room 3 Main level Measurements not available x 6.88 m Living room
Extra Room 4 Main level 2.86 m X 3.38 m Bedroom 2
Extra Room 5 Upper Level Measurements not available x 4.56 m Primary Bedroom
Extra Room 6 Upper Level Measurements not available x 3.21 m Bedroom 3
Interior
Heating Forced air
Fireplaces Type Insert
Exterior
Parking Features Yes
View Y/N No
Private Pool No
Building
Story 2
Others
Ownership Freehold







