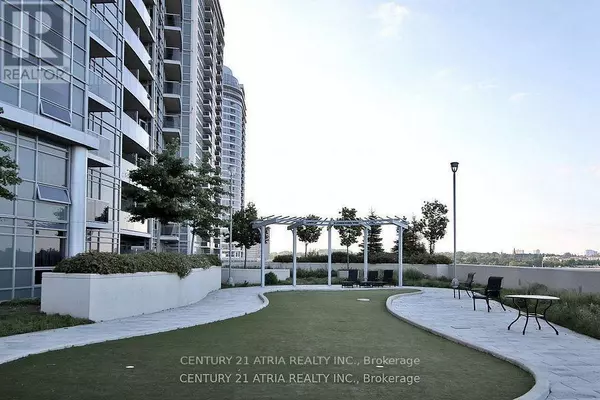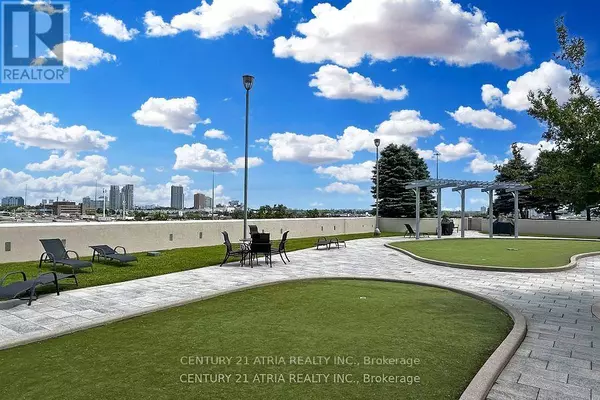
125 Village Green SQ #2405 Toronto (agincourt South-malvern West), ON M1S0G3
2 Beds
2 Baths
700 SqFt
UPDATED:
Key Details
Property Type Other Types
Sub Type Condo
Listing Status Active
Purchase Type For Sale
Square Footage 700 sqft
Price per Sqft $771
Subdivision Agincourt South-Malvern West
MLS® Listing ID E12399033
Bedrooms 2
Condo Fees $535/mo
Property Sub-Type Condo
Source Toronto Regional Real Estate Board
Property Description
Location
Province ON
Rooms
Kitchen 1.0
Extra Room 1 Flat 5.49 m X 3.05 m Living room
Extra Room 2 Flat 5.49 m X 3.05 m Dining room
Extra Room 3 Flat 2.32 m X 2.41 m Kitchen
Extra Room 4 Flat 3.35 m X 3.14 m Primary Bedroom
Extra Room 5 Flat 2.44 m X 2.74 m Bedroom 2
Interior
Heating Forced air
Cooling Central air conditioning
Flooring Laminate
Exterior
Parking Features Yes
Community Features Pets Allowed With Restrictions
View Y/N Yes
View View
Total Parking Spaces 1
Private Pool Yes
Others
Ownership Condominium/Strata







