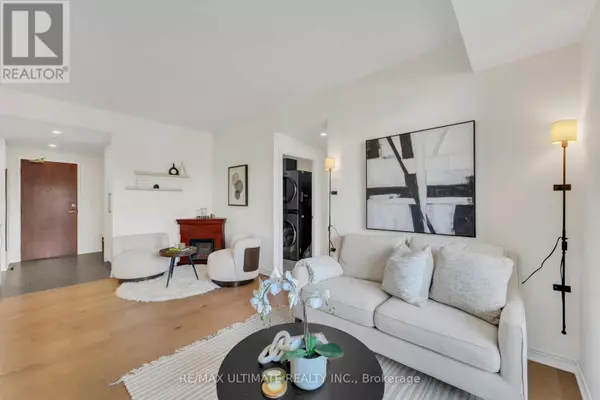
1750 Bayview AVE #209 Toronto (mount Pleasant East), ON M4G4H6
3 Beds
2 Baths
1,200 SqFt
UPDATED:
Key Details
Property Type Other Types
Sub Type Condo
Listing Status Active
Purchase Type For Sale
Square Footage 1,200 sqft
Price per Sqft $1,081
Subdivision Mount Pleasant East
MLS® Listing ID C12404219
Bedrooms 3
Condo Fees $1,521/mo
Property Sub-Type Condo
Source Toronto Regional Real Estate Board
Property Description
Location
Province ON
Rooms
Kitchen 1.0
Extra Room 1 Main level 6.33 m X 5.26 m Living room
Extra Room 2 Main level 6.33 m X 5.26 m Dining room
Extra Room 3 Main level 3.28 m X 2.6 m Kitchen
Extra Room 4 Main level 4.88 m X 3.5 m Primary Bedroom
Extra Room 5 Main level 3.5 m X 2.9 m Bedroom
Extra Room 6 Main level 3.68 m X 2.74 m Bedroom
Interior
Heating Forced air
Cooling Central air conditioning
Flooring Hardwood
Exterior
Parking Features Yes
Community Features Pet Restrictions
View Y/N Yes
View City view
Total Parking Spaces 2
Private Pool No
Others
Ownership Condominium/Strata
Virtual Tour https://listings.airunlimitedcorp.com/sites/weglrpj/unbranded







