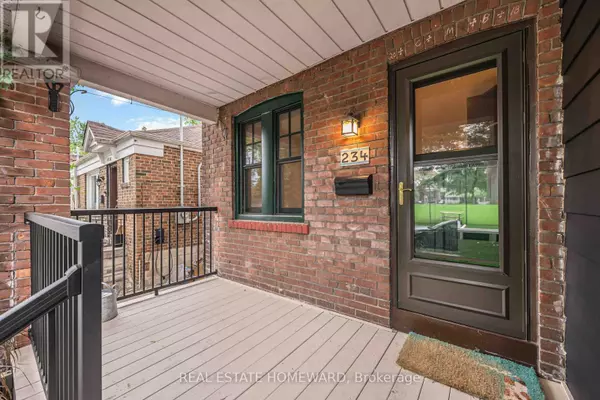
234 GLEDHILL AVENUE Toronto (woodbine-lumsden), ON M4C5L2
2 Beds
2 Baths
700 SqFt
UPDATED:
Key Details
Property Type Single Family Home
Sub Type Freehold
Listing Status Active
Purchase Type For Rent
Square Footage 700 sqft
Subdivision Woodbine-Lumsden
MLS® Listing ID E12404792
Bedrooms 2
Property Sub-Type Freehold
Source Toronto Regional Real Estate Board
Property Description
Location
Province ON
Rooms
Kitchen 1.0
Extra Room 1 Second level 3.35 m X 3.66 m Primary Bedroom
Extra Room 2 Second level 3.35 m X 2.14 m Bedroom 2
Extra Room 3 Main level 7.93 m X 2.44 m Living room
Extra Room 4 Main level 7.93 m X 2.44 m Dining room
Extra Room 5 Main level 2.77 m X 3.37 m Kitchen
Interior
Heating Forced air
Cooling Central air conditioning
Flooring Hardwood
Exterior
Parking Features No
View Y/N No
Private Pool No
Building
Story 2
Sewer Sanitary sewer
Others
Ownership Freehold
Acceptable Financing Monthly
Listing Terms Monthly







