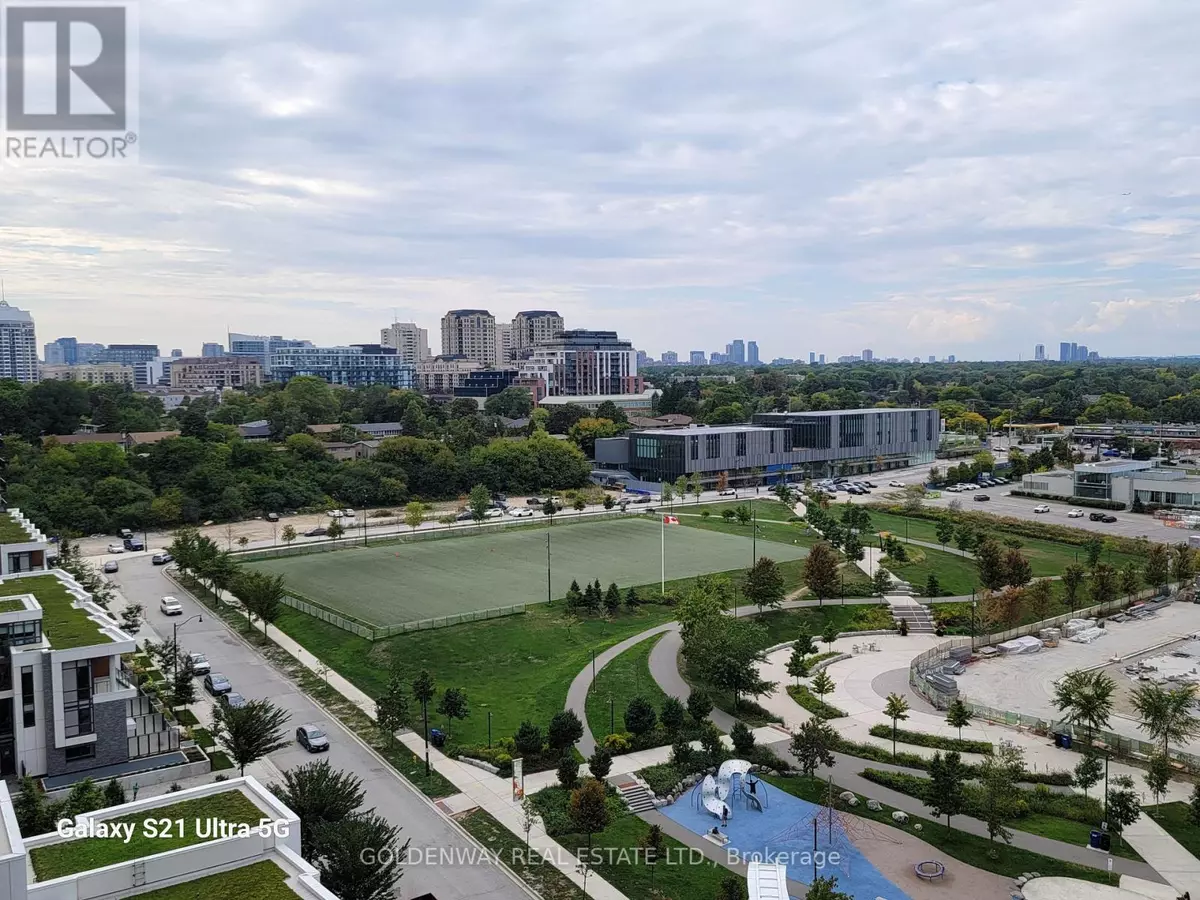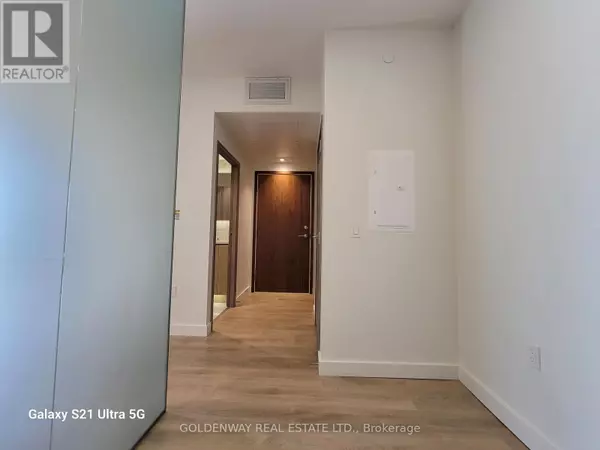
95 McMahon DR #1608 Toronto (bayview Village), ON M2K0H2
2 Beds
1 Bath
500 SqFt
UPDATED:
Key Details
Property Type Condo
Sub Type Condominium/Strata
Listing Status Active
Purchase Type For Sale
Square Footage 500 sqft
Price per Sqft $1,118
Subdivision Bayview Village
MLS® Listing ID C12405545
Bedrooms 2
Condo Fees $469/mo
Property Sub-Type Condominium/Strata
Source Toronto Regional Real Estate Board
Property Description
Location
Province ON
Rooms
Kitchen 1.0
Extra Room 1 Flat 5.56 m X 3.03 m Living room
Extra Room 2 Flat 5.56 m X 3.03 m Dining room
Extra Room 3 Flat 5.56 m X 3.03 m Kitchen
Extra Room 4 Flat 2.4 m X 1.98 m Den
Extra Room 5 Flat 3.3 m X 2.9 m Primary Bedroom
Interior
Heating Forced air
Cooling Central air conditioning
Flooring Laminate
Exterior
Parking Features Yes
Community Features Pet Restrictions
View Y/N No
Total Parking Spaces 1
Private Pool Yes
Others
Ownership Condominium/Strata







