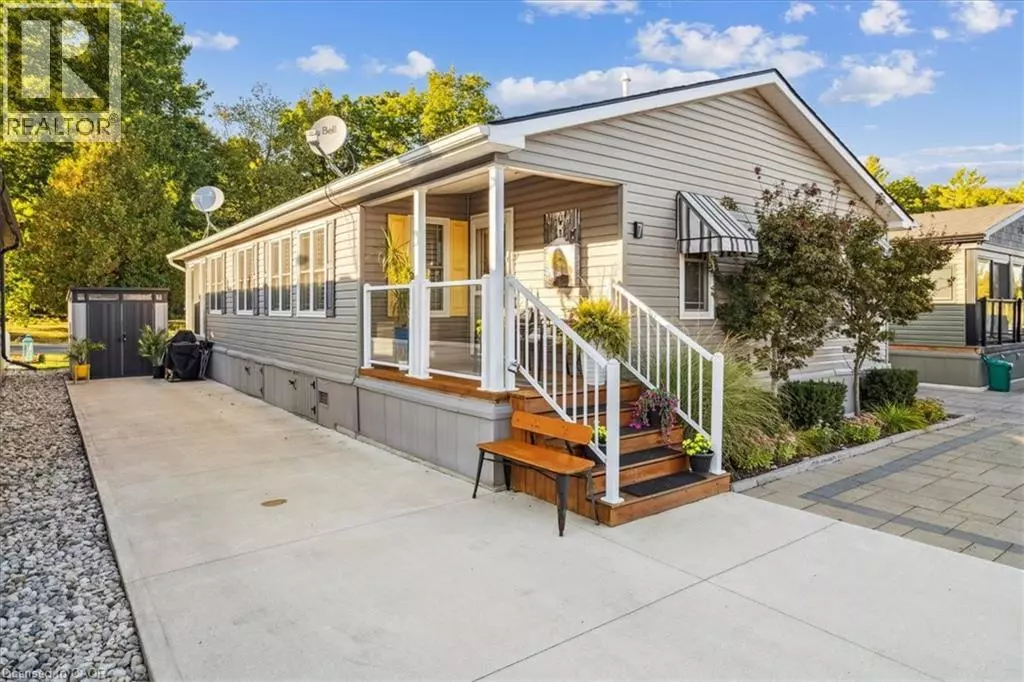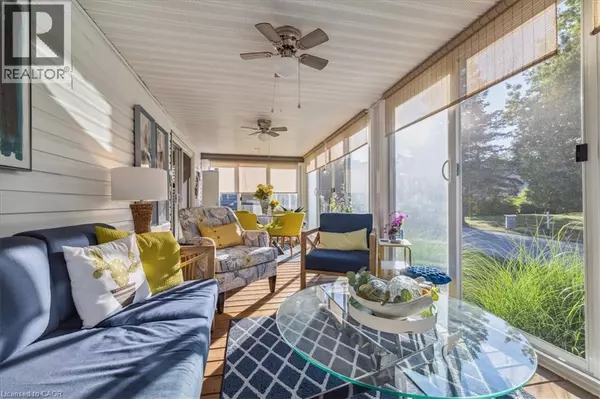
4449 MILBUROUGH Line #7 Oak Burlington, ON L7P0C5
2 Beds
2 Baths
1,200 SqFt
UPDATED:
Key Details
Property Type Single Family Home
Sub Type Leasehold
Listing Status Active
Purchase Type For Sale
Square Footage 1,200 sqft
Price per Sqft $479
Subdivision 380 - North Burlington Rural
MLS® Listing ID 40770390
Style Bungalow
Bedrooms 2
Year Built 2018
Property Sub-Type Leasehold
Source Cornerstone Association of REALTORS®
Property Description
Location
Province ON
Rooms
Kitchen 0.0
Extra Room 1 Main level 7'0'' x 5'3'' Laundry room
Extra Room 2 Main level 13'0'' x 6'0'' Foyer
Extra Room 3 Main level Measurements not available 3pc Bathroom
Extra Room 4 Main level Measurements not available 3pc Bathroom
Extra Room 5 Main level 12'5'' x 10'0'' Bedroom
Extra Room 6 Main level 12'4'' x 10'0'' Bedroom
Interior
Heating Forced air,
Cooling Central air conditioning
Fireplaces Number 1
Fireplaces Type Other - See remarks
Exterior
Parking Features No
Community Features Quiet Area, Community Centre
View Y/N No
Total Parking Spaces 4
Private Pool Yes
Building
Story 1
Sewer Holding Tank
Architectural Style Bungalow
Others
Ownership Leasehold
Virtual Tour https://media.otbxair.com/4449-Milburough-Line







