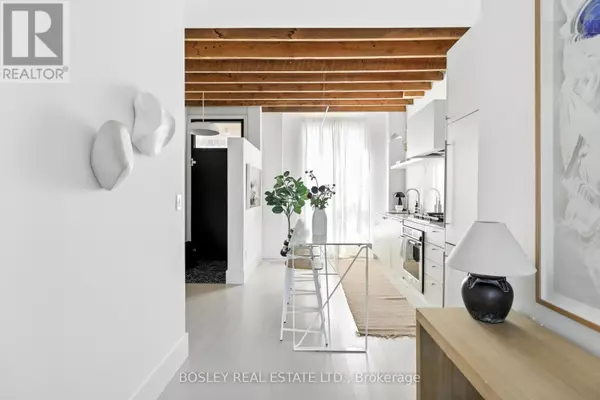
137 MUNRO STREET Toronto (south Riverdale), ON M4M2B8
2 Beds
3 Baths
1,100 SqFt
UPDATED:
Key Details
Property Type Townhouse
Sub Type Townhouse
Listing Status Active
Purchase Type For Sale
Square Footage 1,100 sqft
Price per Sqft $1,144
Subdivision South Riverdale
MLS® Listing ID E12411947
Bedrooms 2
Half Baths 1
Property Sub-Type Townhouse
Source Toronto Regional Real Estate Board
Property Description
Location
Province ON
Rooms
Kitchen 1.0
Extra Room 1 Second level 1.85 m X 7.33 m Office
Extra Room 2 Second level 4.17 m X 3.28 m Primary Bedroom
Extra Room 3 Main level 3.25 m X 3.53 m Living room
Extra Room 4 Main level 2.93 m X 2.77 m Dining room
Extra Room 5 Main level 3.02 m X 4.9 m Kitchen
Interior
Heating Forced air
Cooling Central air conditioning
Flooring Hardwood
Exterior
Parking Features No
Fence Fenced yard
View Y/N No
Private Pool No
Building
Story 2.5
Sewer Sanitary sewer
Others
Ownership Freehold
Virtual Tour https://www.youtube.com/watch?v=b_pBi37O3ZE







