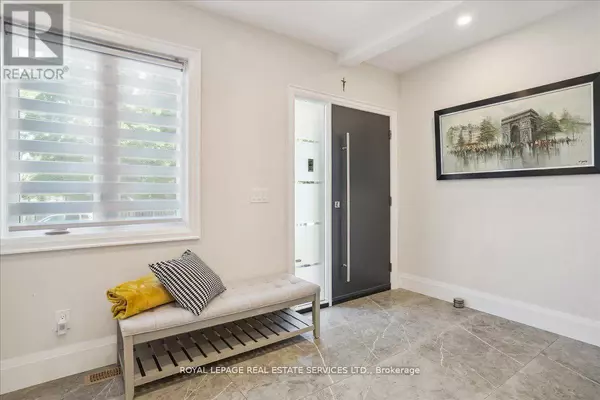
24 PEEL STREET N Hamilton (dundas), ON L9H2Z9
3 Beds
3 Baths
2,000 SqFt
UPDATED:
Key Details
Property Type Single Family Home
Sub Type Freehold
Listing Status Active
Purchase Type For Sale
Square Footage 2,000 sqft
Price per Sqft $659
Subdivision Dundas
MLS® Listing ID X12412780
Bedrooms 3
Half Baths 1
Property Sub-Type Freehold
Source Toronto Regional Real Estate Board
Property Description
Location
Province ON
Rooms
Kitchen 1.0
Extra Room 1 Second level 4.6 m X 5.8 m Primary Bedroom
Extra Room 2 Second level 4.2 m X 3.9 m Bedroom 2
Extra Room 3 Second level 3.9 m X 3.1 m Bedroom 3
Extra Room 4 Second level 3.1 m X 1.8 m Bathroom
Extra Room 5 Second level 2.7 m X 2.4 m Bathroom
Extra Room 6 Basement 6.7 m X 9.4 m Recreational, Games room
Interior
Heating Forced air
Cooling Central air conditioning
Flooring Ceramic, Laminate, Hardwood
Exterior
Parking Features Yes
Fence Fenced yard
View Y/N No
Total Parking Spaces 4
Private Pool No
Building
Story 2
Sewer Sanitary sewer
Others
Ownership Freehold
Virtual Tour https://youtu.be/exPjSCBAjoU







