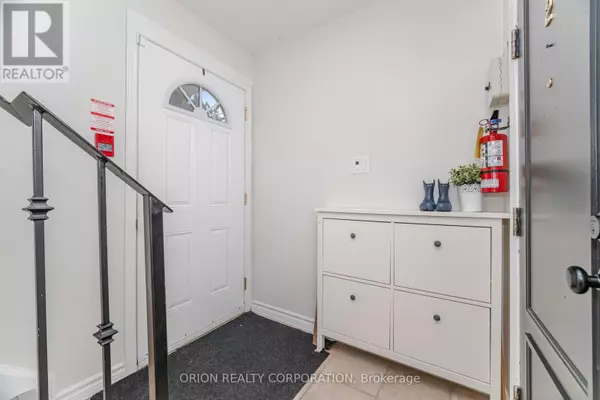
86 PARK STREET W Mississauga (port Credit), ON L5H1L3
8 Beds
4 Baths
2,000 SqFt
UPDATED:
Key Details
Property Type Multi-Family
Listing Status Active
Purchase Type For Sale
Square Footage 2,000 sqft
Price per Sqft $974
Subdivision Port Credit
MLS® Listing ID W12413183
Bedrooms 8
Half Baths 1
Source Toronto Regional Real Estate Board
Property Description
Location
Province ON
Rooms
Kitchen 3.0
Extra Room 1 Second level 4.29 m X 2.44 m Kitchen
Extra Room 2 Second level 6.03 m X 4.01 m Living room
Extra Room 3 Second level 3.6 m X 3.29 m Primary Bedroom
Extra Room 4 Second level 3.58 m X 3.29 m Bedroom 2
Extra Room 5 Second level 2.49 m X 3.19 m Bedroom 3
Extra Room 6 Basement 3.45 m X 3.94 m Kitchen
Interior
Heating Forced air
Cooling Central air conditioning
Flooring Hardwood, Laminate
Exterior
Parking Features No
Fence Fully Fenced
View Y/N No
Total Parking Spaces 5
Private Pool No
Building
Lot Description Landscaped
Story 2
Sewer Sanitary sewer
Others
Virtual Tour https://unbranded.mediatours.ca/property/86-park-street-west-mississauga/







