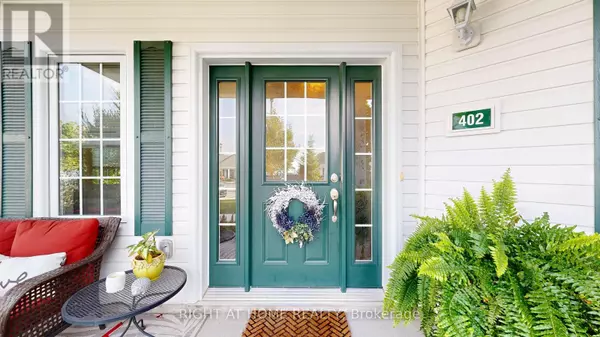
295 Densmore RD #402 Cobourg, ON K9A2S7
2 Beds
2 Baths
1,000 SqFt
UPDATED:
Key Details
Property Type Condo
Sub Type Condominium/Strata
Listing Status Active
Purchase Type For Sale
Square Footage 1,000 sqft
Price per Sqft $528
Subdivision Cobourg
MLS® Listing ID X12413900
Style Bungalow
Bedrooms 2
Half Baths 1
Condo Fees $353/mo
Property Sub-Type Condominium/Strata
Source Toronto Regional Real Estate Board
Property Description
Location
Province ON
Rooms
Kitchen 1.0
Extra Room 1 Main level 4.34 m X 3.81 m Kitchen
Extra Room 2 Main level 3.5 m X 3 m Bathroom
Extra Room 3 Main level 3.8 m X 3.93 m Primary Bedroom
Extra Room 4 Main level 4.54 m X 3.67 m Bedroom 2
Extra Room 5 Main level 3.5 m X 2.5 m Bathroom
Extra Room 6 Main level 3.96 m X 3.8 m Utility room
Interior
Heating Baseboard heaters
Cooling Wall unit
Exterior
Parking Features No
Community Features Pet Restrictions
View Y/N No
Total Parking Spaces 1
Private Pool No
Building
Story 1
Architectural Style Bungalow
Others
Ownership Condominium/Strata
Virtual Tour https://winsold.com/matterport/embed/426027/dw329A2yAhr







