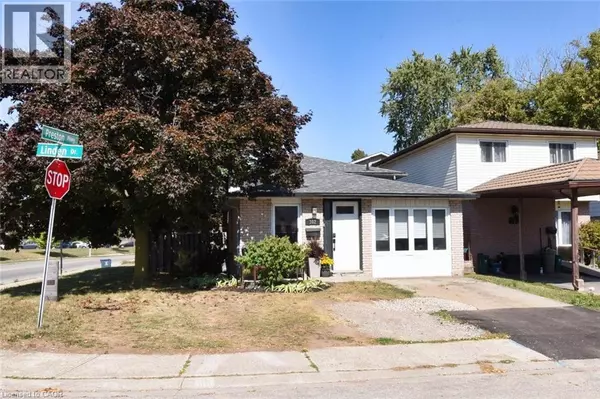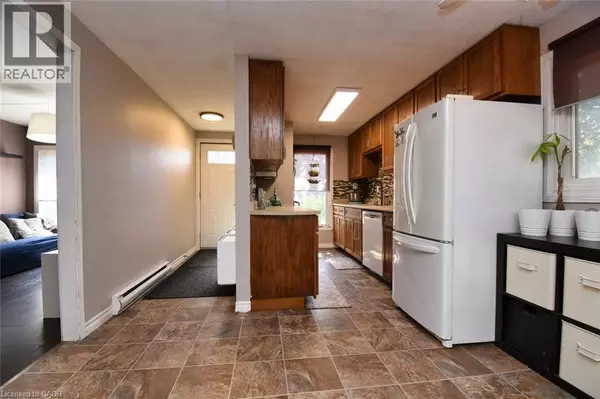
302 LINDEN Drive Cambridge, ON N3H4Y2
3 Beds
2 Baths
1,430 SqFt
UPDATED:
Key Details
Property Type Single Family Home
Sub Type Freehold
Listing Status Active
Purchase Type For Sale
Square Footage 1,430 sqft
Price per Sqft $408
Subdivision 54 - Preston Heights
MLS® Listing ID 40769834
Bedrooms 3
Half Baths 1
Year Built 1974
Property Sub-Type Freehold
Source Cornerstone Association of REALTORS®
Property Description
Location
Province ON
Rooms
Kitchen 0.0
Extra Room 1 Second level 9'6'' x 5'0'' 4pc Bathroom
Extra Room 2 Second level 9'6'' x 7'6'' Bedroom
Extra Room 3 Second level 11'0'' x 9'6'' Bedroom
Extra Room 4 Second level 14'6'' x 9'6'' Primary Bedroom
Extra Room 5 Lower level 6'9'' x 4'8'' 2pc Bathroom
Extra Room 6 Lower level 12'6'' x 9'3'' Laundry room
Interior
Heating Baseboard heaters,
Cooling Wall unit
Fireplaces Number 1
Exterior
Parking Features No
Community Features Quiet Area, Community Centre, School Bus
View Y/N No
Total Parking Spaces 2
Private Pool No
Building
Sewer Municipal sewage system
Others
Ownership Freehold
Virtual Tour https://www.venturehomes.ca/virtualtour.asp?tourid=69521







