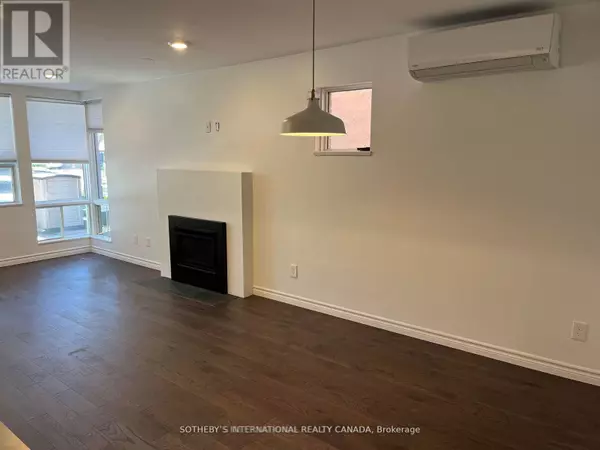REQUEST A TOUR If you would like to see this home without being there in person, select the "Virtual Tour" option and your agent will contact you to discuss available opportunities.
In-PersonVirtual Tour

$ 3,000
Active
1458 Bayview AVE ##1 Toronto (mount Pleasant East), ON M4G3B3
2 Beds
2 Baths
700 SqFt
UPDATED:
Key Details
Property Type Multi-Family
Listing Status Active
Purchase Type For Rent
Square Footage 700 sqft
Subdivision Mount Pleasant East
MLS® Listing ID C12414405
Bedrooms 2
Source Toronto Regional Real Estate Board
Property Description
This sunny and spacious 2-bedroom, 2-bathroom unit on the main floor of a multiplex is the perfect blend of modern comfort and fantastic location. Step inside and discover a beautifully renovated, open-concept space featuring gleaming hardwood floors and a cozy gas fireplace. The modern kitchen is a chef's delight with elegant quartz countertops and sleek stainless steel appliances, including a dishwasher for easy cleanup. Convenience is key with ensuite laundry right in your unit. Beyond your door, the shared backyard is a true garden oasis. It offers a tranquil terrace perfect for enjoying summer barbecues and entertaining friends. Living here means you're just a short bus ride from the Yonge/Davisville subway station, making your commute a breeze. You'll also be minutes away from local hotspots like Brickworks and Sunnybrook Hospital, with countless shops, cafes, and parks all within walking distance. This is more than just a place to live, it's a lifestyle. Don't miss the chance to make this exceptional unit yours! (id:24570)
Location
Province ON
Rooms
Kitchen 1.0
Extra Room 1 Flat 3.34 m X 3.17 m Dining room
Extra Room 2 Flat 3.82 m X 3.31 m Living room
Extra Room 3 Flat 3.02 m X 2.44 m Kitchen
Extra Room 4 Flat 4.16 m X 3.36 m Primary Bedroom
Extra Room 5 Flat 3.02 m X 2.93 m Bedroom 2
Interior
Heating Other
Flooring Hardwood
Exterior
Parking Features No
View Y/N No
Total Parking Spaces 1
Private Pool No
Building
Story 3
Sewer Sanitary sewer
Others
Acceptable Financing Monthly
Listing Terms Monthly







