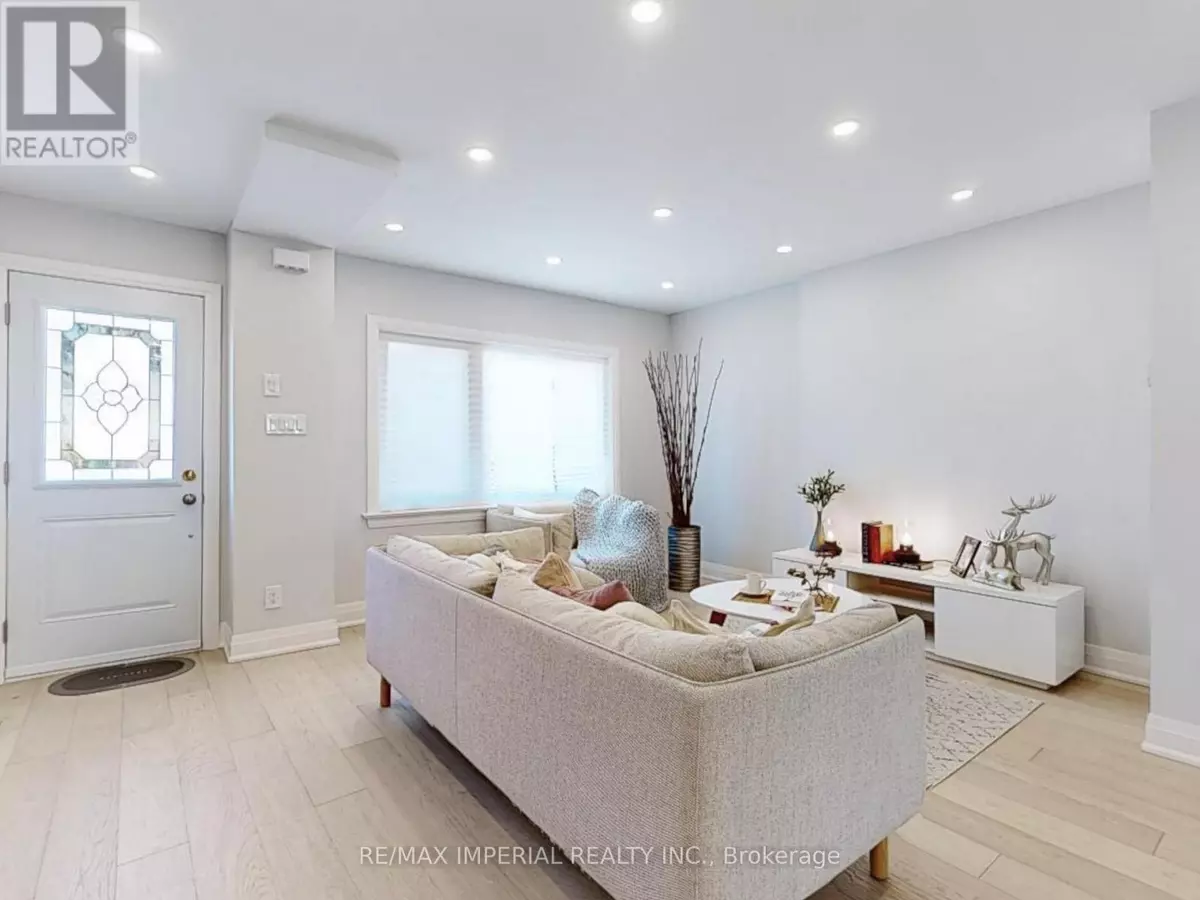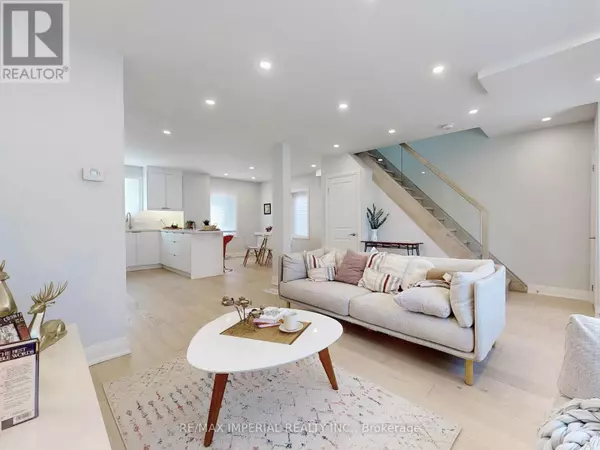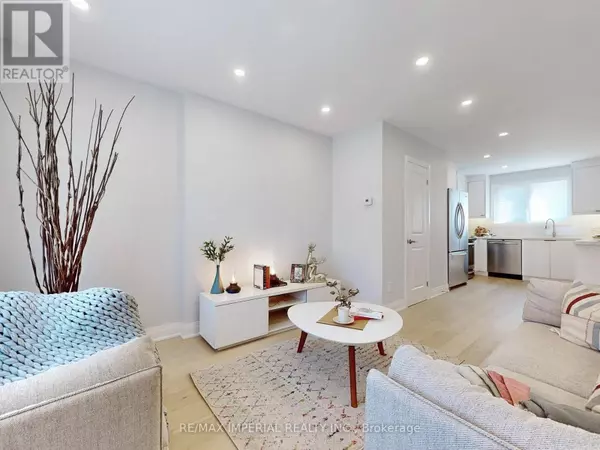
9 LESMOUNT AVENUE Toronto (danforth Village-east York), ON M4J3V5
4 Beds
4 Baths
1,100 SqFt
UPDATED:
Key Details
Property Type Single Family Home
Sub Type Freehold
Listing Status Active
Purchase Type For Sale
Square Footage 1,100 sqft
Price per Sqft $900
Subdivision Danforth Village-East York
MLS® Listing ID E12415173
Bedrooms 4
Half Baths 1
Property Sub-Type Freehold
Source Toronto Regional Real Estate Board
Property Description
Location
Province ON
Rooms
Kitchen 1.0
Extra Room 1 Second level 4.27 m X 2.74 m Primary Bedroom
Extra Room 2 Second level 3.28 m X 2.64 m Bedroom 2
Extra Room 3 Second level 3.56 m X 3.51 m Bedroom 3
Extra Room 4 Basement 3.15 m X 2.77 m Den
Extra Room 5 Basement 3.71 m X 2.39 m Great room
Extra Room 6 Basement 4.83 m X 2.03 m Laundry room
Interior
Heating Forced air
Cooling Central air conditioning
Flooring Hardwood, Vinyl
Exterior
Parking Features No
Fence Fully Fenced, Fenced yard
Community Features Community Centre
View Y/N Yes
View City view
Total Parking Spaces 1
Private Pool No
Building
Lot Description Landscaped
Story 2
Sewer Sanitary sewer
Others
Ownership Freehold
Virtual Tour https://www.winsold.com/tour/396525/branded/12582







