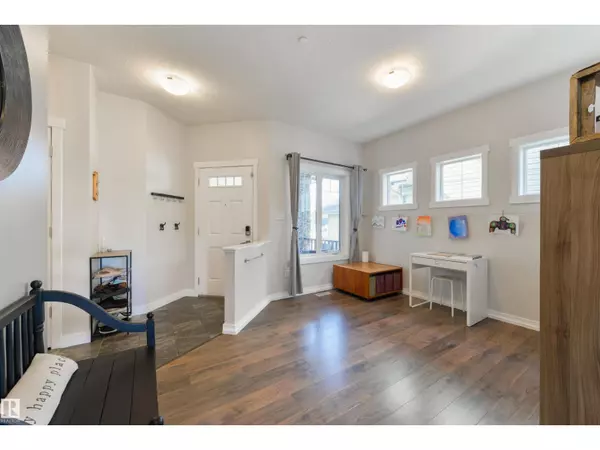
119 BRICKYARD PL Stony Plain, AB T7Z0H9
5 Beds
4 Baths
2,267 SqFt
UPDATED:
Key Details
Property Type Single Family Home
Sub Type Freehold
Listing Status Active
Purchase Type For Sale
Square Footage 2,267 sqft
Price per Sqft $251
Subdivision Brickyard
MLS® Listing ID E4458643
Bedrooms 5
Half Baths 1
Year Built 2014
Lot Size 3,896 Sqft
Acres 0.089462034
Property Sub-Type Freehold
Source REALTORS® Association of Edmonton
Property Description
Location
Province AB
Rooms
Kitchen 1.0
Extra Room 1 Basement 5.52 m X 4.29 m Bedroom 5
Extra Room 2 Main level 4.62 m X 4.46 m Living room
Extra Room 3 Main level 3.58 m X 3.15 m Dining room
Extra Room 4 Main level 3.57 m X 4.07 m Kitchen
Extra Room 5 Main level 4.04 m X 3.41 m Den
Extra Room 6 Upper Level 4.25 m X 3.95 m Primary Bedroom
Interior
Heating Forced air
Cooling Central air conditioning
Fireplaces Type Unknown
Exterior
Parking Features Yes
Fence Fence
View Y/N No
Private Pool No
Building
Story 2
Others
Ownership Freehold
Virtual Tour https://youriguide.com/119_brickyard_pl_stony_plain_ab/







