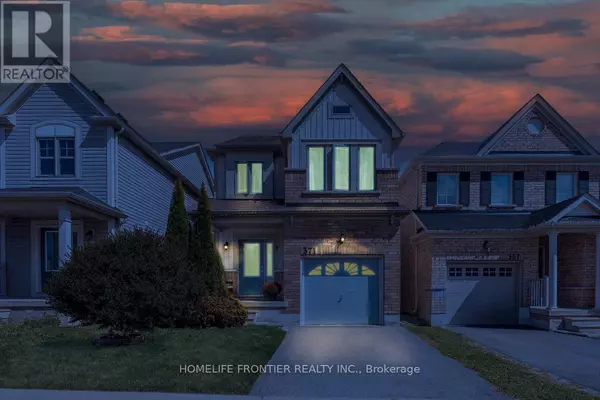
371 LANGFORD BOULEVARD Bradford West Gwillimbury (bradford), ON L3Z0P7
3 Beds
3 Baths
1,500 SqFt
UPDATED:
Key Details
Property Type Single Family Home
Sub Type Freehold
Listing Status Active
Purchase Type For Sale
Square Footage 1,500 sqft
Price per Sqft $592
Subdivision Bradford
MLS® Listing ID N12416457
Bedrooms 3
Half Baths 1
Property Sub-Type Freehold
Source Toronto Regional Real Estate Board
Property Description
Location
Province ON
Rooms
Kitchen 1.0
Extra Room 1 Second level 5.32 m X 3.61 m Primary Bedroom
Extra Room 2 Second level 4.21 m X 2.94 m Bedroom 2
Extra Room 3 Second level 3.66 m X 2.65 m Bedroom 3
Extra Room 4 Second level 3.96 m X 3.28 m Foyer
Extra Room 5 Second level 3.02 m X 1.98 m Bathroom
Extra Room 6 Second level 3.04 m X 1.63 m Bathroom
Interior
Heating Forced air
Cooling Central air conditioning
Flooring Hardwood, Ceramic, Carpeted
Exterior
Parking Features Yes
Fence Fully Fenced
Community Features Community Centre
View Y/N Yes
View City view
Total Parking Spaces 2
Private Pool No
Building
Lot Description Landscaped
Story 2
Sewer Sanitary sewer
Others
Ownership Freehold







