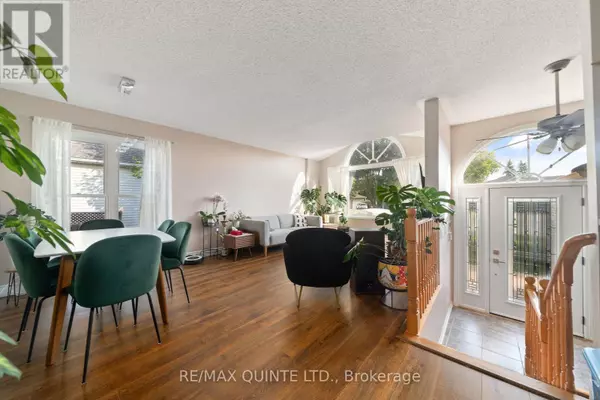
2 MARCHMONT PLACE Belleville (belleville Ward), ON K8P5E4
3 Beds
2 Baths
700 SqFt
UPDATED:
Key Details
Property Type Single Family Home
Sub Type Freehold
Listing Status Active
Purchase Type For Sale
Square Footage 700 sqft
Price per Sqft $914
Subdivision Belleville Ward
MLS® Listing ID X12416840
Style Raised bungalow
Bedrooms 3
Property Sub-Type Freehold
Source Central Lakes Association of REALTORS®
Property Description
Location
Province ON
Rooms
Kitchen 1.0
Extra Room 1 Basement 5.34 m X 3.58 m Laundry room
Extra Room 2 Basement 3.26 m X 6.89 m Family room
Extra Room 3 Basement 3.45 m X 3.49 m Bedroom 3
Extra Room 4 Basement 3.34 m X 2.12 m Bathroom
Extra Room 5 Main level 2.06 m X 2.16 m Foyer
Extra Room 6 Main level 4.97 m X 6.34 m Living room
Interior
Heating Heat Pump
Cooling Central air conditioning
Fireplaces Number 1
Exterior
Parking Features Yes
Fence Fully Fenced
Community Features School Bus
View Y/N No
Total Parking Spaces 8
Private Pool No
Building
Lot Description Landscaped
Story 1
Sewer Sanitary sewer
Architectural Style Raised bungalow
Others
Ownership Freehold







