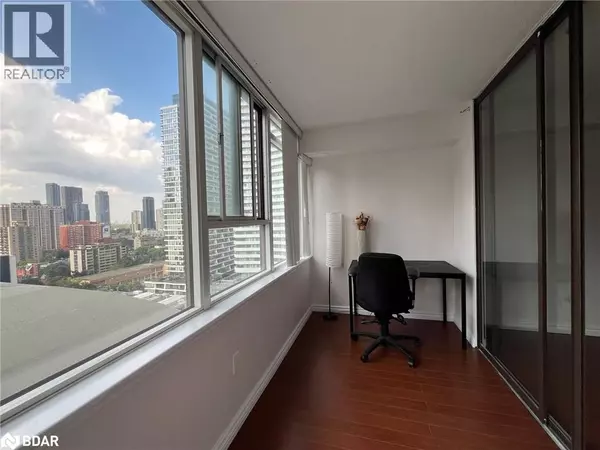
45 CARLTON ST #PH11 Toronto, ON M5B2H9
2 Beds
2 Baths
1,322 SqFt
UPDATED:
Key Details
Property Type Condo
Sub Type Condominium
Listing Status Active
Purchase Type For Sale
Square Footage 1,322 sqft
Price per Sqft $528
Subdivision Tcun - University
MLS® Listing ID 40772005
Bedrooms 2
Condo Fees $1,266/mo
Property Sub-Type Condominium
Source Barrie & District Association of REALTORS® Inc.
Property Description
Location
Province ON
Rooms
Kitchen 1.0
Extra Room 1 Main level 14'0'' x 9'5'' Kitchen
Extra Room 2 Main level Measurements not available 4pc Bathroom
Extra Room 3 Main level Measurements not available 4pc Bathroom
Extra Room 4 Main level 13'2'' x 9'1'' Bedroom
Extra Room 5 Main level 15'4'' x 10'4'' Primary Bedroom
Extra Room 6 Main level 25'0'' x 11'9'' Living room/Dining room
Interior
Heating Forced air
Cooling Central air conditioning
Exterior
Parking Features Yes
View Y/N No
Total Parking Spaces 1
Private Pool No
Building
Story 1
Sewer Municipal sewage system
Others
Ownership Condominium







