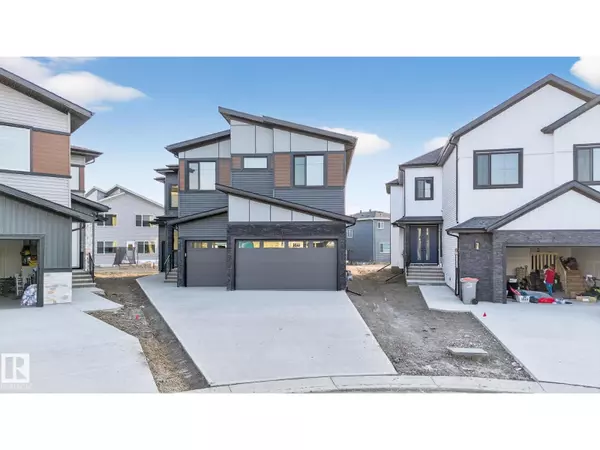
#6020 19 ST NE Rural Leduc County, AB T4X3C4
6 Beds
5 Baths
2,844 SqFt
UPDATED:
Key Details
Property Type Single Family Home
Listing Status Active
Purchase Type For Sale
Square Footage 2,844 sqft
Price per Sqft $349
Subdivision Irvine Creek
MLS® Listing ID E4458844
Bedrooms 6
Year Built 2025
Lot Size 0.400 Acres
Acres 0.4
Source REALTORS® Association of Edmonton
Property Description
Location
Province AB
Rooms
Kitchen 1.0
Extra Room 1 Basement 3.39 m X 3.02 m Bedroom 5
Extra Room 2 Basement 3.44 m X 4.53 m Second Kitchen
Extra Room 3 Basement Measurements not available Bedroom 6
Extra Room 4 Main level 3.66 m X 6.59 m Living room
Extra Room 5 Main level 3.76 m X 3.85 m Dining room
Extra Room 6 Main level 4.5 m X 3.87 m Kitchen
Interior
Heating Forced air
Cooling Central air conditioning
Fireplaces Type None
Exterior
Parking Features Yes
View Y/N No
Total Parking Spaces 4
Private Pool No
Building
Story 2







