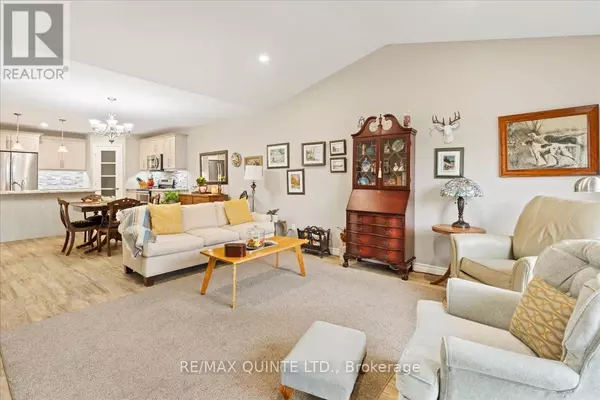
25 SANDHU CRESCENT Belleville (belleville Ward), ON K8P0G7
2 Beds
2 Baths
1,100 SqFt
UPDATED:
Key Details
Property Type Townhouse
Sub Type Townhouse
Listing Status Active
Purchase Type For Sale
Square Footage 1,100 sqft
Price per Sqft $495
Subdivision Belleville Ward
MLS® Listing ID X12421486
Style Bungalow
Bedrooms 2
Property Sub-Type Townhouse
Source Central Lakes Association of REALTORS®
Property Description
Location
Province ON
Rooms
Kitchen 1.0
Extra Room 1 Lower level 2.4 m X 2.1 m Utility room
Extra Room 2 Main level 2.8 m X 3.1 m Foyer
Extra Room 3 Main level 4.8 m X 4 m Kitchen
Extra Room 4 Main level 4.1 m X 2 m Dining room
Extra Room 5 Main level 5.17 m X 4.1 m Living room
Extra Room 6 Main level 4 m X 3.4 m Primary Bedroom
Interior
Heating Forced air
Cooling Central air conditioning, Air exchanger
Exterior
Parking Features Yes
View Y/N No
Total Parking Spaces 4
Private Pool No
Building
Story 1
Sewer Sanitary sewer
Architectural Style Bungalow
Others
Ownership Freehold







