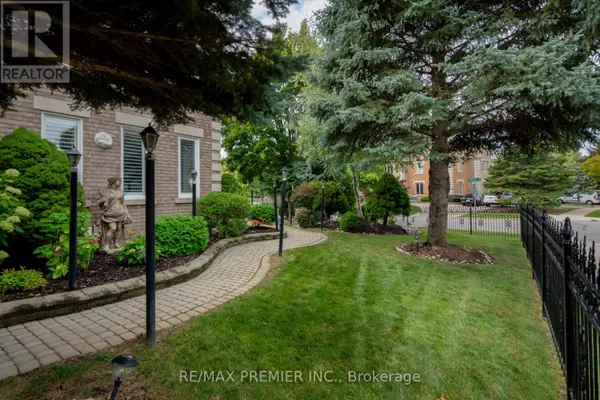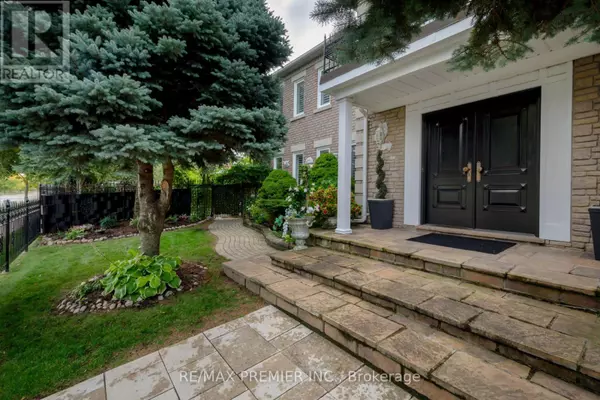
1 RADLEY STREET Vaughan (east Woodbridge), ON L4L8J7
7 Beds
5 Baths
5,000 SqFt
UPDATED:
Key Details
Property Type Single Family Home
Sub Type Freehold
Listing Status Active
Purchase Type For Sale
Square Footage 5,000 sqft
Price per Sqft $539
Subdivision East Woodbridge
MLS® Listing ID N12421654
Bedrooms 7
Half Baths 1
Property Sub-Type Freehold
Source Toronto Regional Real Estate Board
Property Description
Location
Province ON
Rooms
Kitchen 2.0
Extra Room 1 Second level 5.18 m X 5.48 m Primary Bedroom
Extra Room 2 Second level 3.99 m X 5.18 m Bedroom 2
Extra Room 3 Second level 5.18 m X 5.48 m Bedroom 3
Extra Room 4 Second level 3.56 m X 4.75 m Bedroom 4
Extra Room 5 Second level 5.1 m X 6.93 m Bedroom 5
Extra Room 6 Lower level 4.3 m X 5.7 m Kitchen
Interior
Heating Forced air
Cooling Central air conditioning
Flooring Hardwood, Ceramic, Parquet
Exterior
Parking Features Yes
View Y/N No
Total Parking Spaces 8
Private Pool Yes
Building
Story 2
Sewer Sanitary sewer
Others
Ownership Freehold
Virtual Tour https://www.tours.imagepromedia.ca/1radleystreet/







