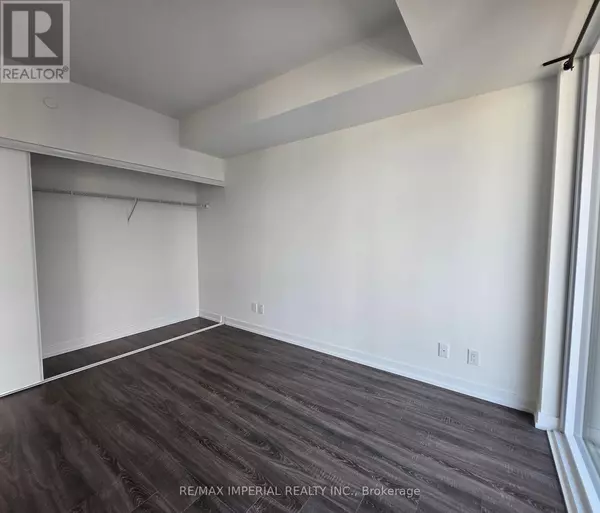
20 Edward ST #1501 Toronto (bay Street Corridor), ON M5G0C5
1 Bed
1 Bath
600 SqFt
UPDATED:
Key Details
Property Type Other Types
Sub Type Condo
Listing Status Active
Purchase Type For Rent
Square Footage 600 sqft
Subdivision Bay Street Corridor
MLS® Listing ID C12421745
Bedrooms 1
Property Sub-Type Condo
Source Toronto Regional Real Estate Board
Property Description
Location
Province ON
Rooms
Kitchen 1.0
Extra Room 1 Main level 441.96 m X 358.14 m Living room
Extra Room 2 Main level 441.96 m X 358.14 m Dining room
Extra Room 3 Main level 441.96 m X 358.14 m Kitchen
Extra Room 4 Main level 259.08 m X 358.14 m Primary Bedroom
Extra Room 5 Main level Measurements not available Bathroom
Interior
Heating Coil Fan
Cooling Central air conditioning
Flooring Laminate, Tile
Exterior
Parking Features Yes
Community Features Pets Allowed With Restrictions
View Y/N No
Private Pool No
Others
Ownership Condominium/Strata
Acceptable Financing Monthly
Listing Terms Monthly







