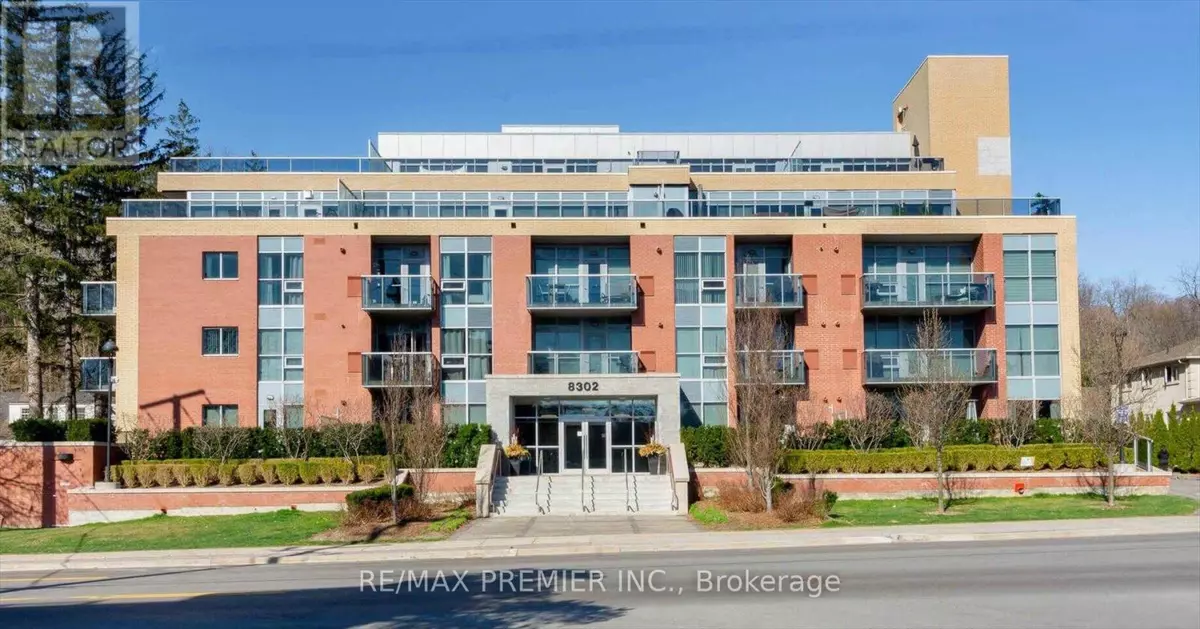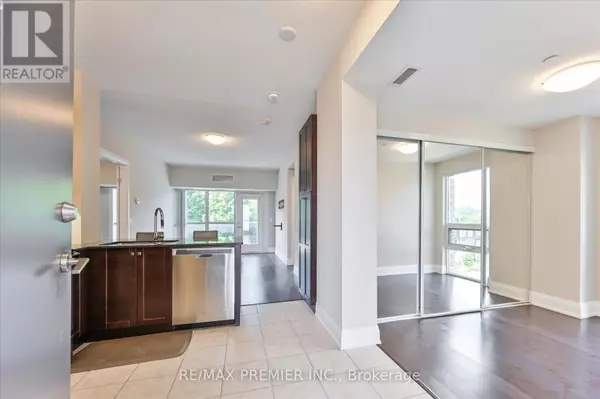
8302 Islington AVE #517 Vaughan (islington Woods), ON L4L0E6
3 Beds
2 Baths
900 SqFt
UPDATED:
Key Details
Property Type Condo
Sub Type Condominium/Strata
Listing Status Active
Purchase Type For Sale
Square Footage 900 sqft
Price per Sqft $943
Subdivision Islington Woods
MLS® Listing ID N12422738
Bedrooms 3
Condo Fees $726/mo
Property Sub-Type Condominium/Strata
Source Toronto Regional Real Estate Board
Property Description
Location
Province ON
Rooms
Kitchen 1.0
Extra Room 1 Main level 8.3 m X 3.12 m Kitchen
Extra Room 2 Main level 8.3 m X 3.12 m Living room
Extra Room 3 Main level 3.18 m X 1.96 m Den
Extra Room 4 Main level 3.18 m X 3.18 m Primary Bedroom
Extra Room 5 Main level 2.94 m X 3.38 m Bedroom 2
Interior
Heating Heat Pump
Cooling Central air conditioning
Flooring Laminate
Exterior
Parking Features Yes
Community Features Pet Restrictions
View Y/N No
Total Parking Spaces 1
Private Pool No
Others
Ownership Condominium/Strata
Virtual Tour https://studiogtavtour.ca/5178302-Islington-Ave







