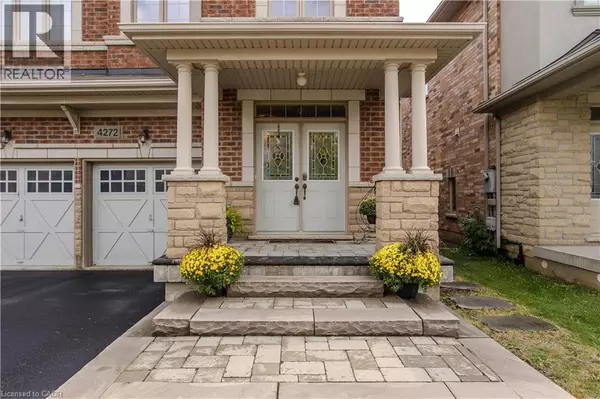
4272 ADOBE Gate Burlington, ON L7M0M2
5 Beds
4 Baths
2,953 SqFt
Open House
Sun Oct 05, 2:00pm - 4:00pm
UPDATED:
Key Details
Property Type Single Family Home
Sub Type Freehold
Listing Status Active
Purchase Type For Sale
Square Footage 2,953 sqft
Price per Sqft $470
Subdivision 361 - Alton Central
MLS® Listing ID 40772914
Style 2 Level
Bedrooms 5
Half Baths 1
Property Sub-Type Freehold
Source Cornerstone Association of REALTORS®
Property Description
Location
Province ON
Rooms
Kitchen 1.0
Extra Room 1 Second level 7'10'' x 4'9'' 4pc Bathroom
Extra Room 2 Second level 11'5'' x 11'7'' Bedroom
Extra Room 3 Second level 16'0'' x 13'5'' Bedroom
Extra Room 4 Second level 11'5'' x 9'1'' Bedroom
Extra Room 5 Second level 7'10'' x 5'6'' Laundry room
Extra Room 6 Second level 11'5'' x 9'2'' 5pc Bathroom
Interior
Heating Forced air,
Cooling Central air conditioning
Exterior
Parking Features Yes
View Y/N No
Total Parking Spaces 4
Private Pool No
Building
Story 2
Sewer Municipal sewage system
Architectural Style 2 Level
Others
Ownership Freehold
Virtual Tour https://youtu.be/vtiC9zk2HnE







