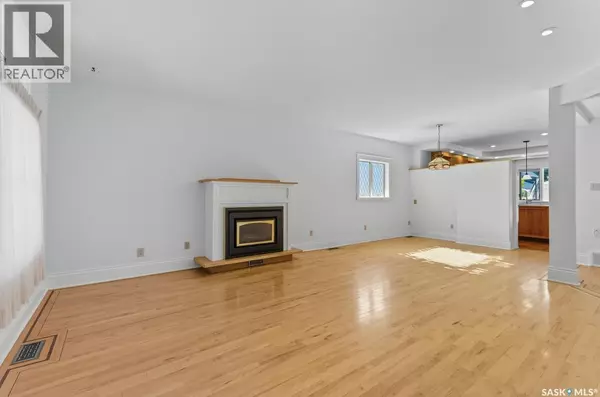
829 H AVENUE S Saskatoon, SK S7M1X3
3 Beds
2 Baths
1,866 SqFt
UPDATED:
Key Details
Property Type Single Family Home
Sub Type Freehold
Listing Status Active
Purchase Type For Sale
Square Footage 1,866 sqft
Price per Sqft $203
Subdivision King George
MLS® Listing ID SK019242
Style 2 Level
Bedrooms 3
Year Built 1912
Property Sub-Type Freehold
Source Saskatchewan REALTORS® Association
Property Description
Location
Province SK
Rooms
Kitchen 1.0
Extra Room 1 Second level 12 ft x Measurements not available Primary Bedroom
Extra Room 2 Second level Measurements not available x 9 ft Bedroom
Extra Room 3 Second level 15-8 x 14-6 Bedroom
Extra Room 4 Second level Measurements not available x 7 ft Laundry room
Extra Room 5 Second level 5-6 x 8-4 3pc Bathroom
Extra Room 6 Third level 25 ft X 10 ft Bonus Room
Interior
Heating Forced air,
Cooling Central air conditioning
Fireplaces Type Conventional
Exterior
Parking Features Yes
Fence Fence
View Y/N No
Private Pool No
Building
Lot Description Garden Area
Story 2.5
Architectural Style 2 Level
Others
Ownership Freehold







