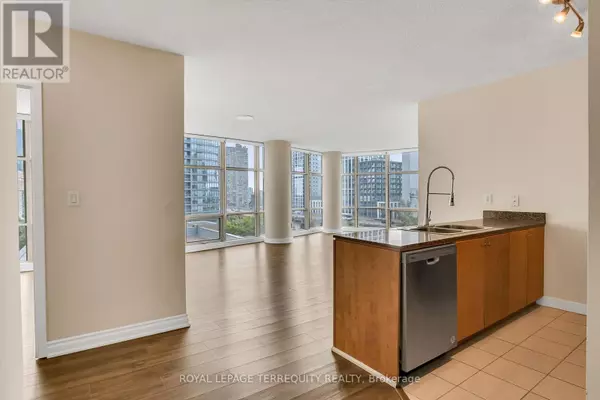
35 Mariner TER #709 Toronto (waterfront Communities), ON M5V3V9
3 Beds
2 Baths
1,200 SqFt
UPDATED:
Key Details
Property Type Condo
Sub Type Condominium/Strata
Listing Status Active
Purchase Type For Sale
Square Footage 1,200 sqft
Price per Sqft $957
Subdivision Waterfront Communities C1
MLS® Listing ID C12424748
Bedrooms 3
Condo Fees $1,051/mo
Property Sub-Type Condominium/Strata
Source Toronto Regional Real Estate Board
Property Description
Location
Province ON
Rooms
Kitchen 1.0
Extra Room 1 Main level 5.3 m X 4.36 m Living room
Extra Room 2 Main level 4.45 m X 3.08 m Dining room
Extra Room 3 Main level 3.38 m X 5.33 m Kitchen
Extra Room 4 Main level 2.43 m X 3.14 m Den
Extra Room 5 Main level 3.69 m X 4.91 m Primary Bedroom
Extra Room 6 Main level 3.72 m X 2.92 m Bedroom 2
Interior
Heating Forced air
Cooling Central air conditioning
Flooring Laminate, Ceramic
Exterior
Parking Features Yes
Community Features Pet Restrictions, Community Centre
View Y/N Yes
View City view, Lake view
Total Parking Spaces 1
Private Pool No
Others
Ownership Condominium/Strata







