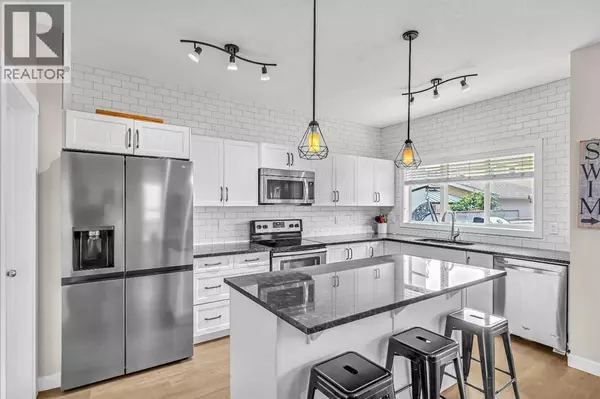
13 Marquis Link SE Calgary, AB T3M1Z5
3 Beds
4 Baths
1,578 SqFt
UPDATED:
Key Details
Property Type Single Family Home
Sub Type Freehold
Listing Status Active
Purchase Type For Sale
Square Footage 1,578 sqft
Price per Sqft $437
Subdivision Mahogany
MLS® Listing ID A2254050
Bedrooms 3
Half Baths 1
Year Built 2013
Lot Size 3,476 Sqft
Acres 0.07981504
Property Sub-Type Freehold
Source Calgary Real Estate Board
Property Description
Location
Province AB
Rooms
Kitchen 1.0
Extra Room 1 Second level 11.33 Ft x 11.00 Ft Bedroom
Extra Room 2 Second level 7.58 Ft x 6.25 Ft Laundry room
Extra Room 3 Second level 13.58 Ft x 13.00 Ft Primary Bedroom
Extra Room 4 Second level Measurements not available 4pc Bathroom
Extra Room 5 Second level Measurements not available 4pc Bathroom
Extra Room 6 Basement 10.58 Ft x 12.33 Ft Den
Interior
Heating Forced air
Cooling Central air conditioning
Flooring Carpeted, Ceramic Tile, Laminate
Fireplaces Number 1
Exterior
Parking Features Yes
Garage Spaces 2.0
Garage Description 2
Fence Fence
Community Features Lake Privileges
View Y/N No
Total Parking Spaces 2
Private Pool No
Building
Lot Description Lawn
Story 2
Others
Ownership Freehold
Virtual Tour https://youriguide.com/13_marquis_link_se_calgary_ab







