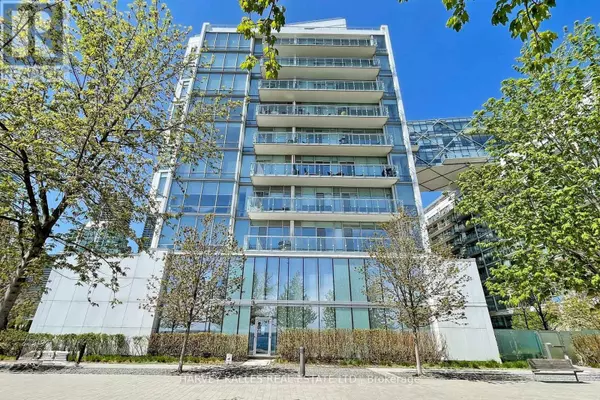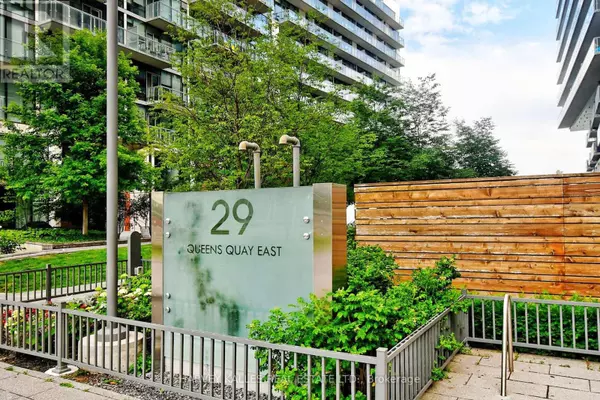
29 Queens Quay East #813 Toronto (waterfront Communities), ON M5E0A4
3 Beds
2 Baths
1,200 SqFt
UPDATED:
Key Details
Property Type Condo
Sub Type Condominium/Strata
Listing Status Active
Purchase Type For Sale
Square Footage 1,200 sqft
Price per Sqft $1,333
Subdivision Waterfront Communities C8
MLS® Listing ID C12425747
Bedrooms 3
Condo Fees $1,249/mo
Property Sub-Type Condominium/Strata
Source Toronto Regional Real Estate Board
Property Description
Location
Province ON
Rooms
Kitchen 1.0
Extra Room 1 Ground level 6.6 m X 5.23 m Dining room
Extra Room 2 Ground level 6.6 m X 5.24 m Kitchen
Extra Room 3 Ground level 3.19 m X 2.99 m Den
Extra Room 4 Ground level 4.56 m X 3.04 m Bedroom 2
Extra Room 5 Ground level 6.05 m X 3.46 m Bedroom
Interior
Heating Forced air
Cooling Central air conditioning
Flooring Hardwood
Exterior
Parking Features Yes
Community Features Pet Restrictions
View Y/N No
Total Parking Spaces 2
Private Pool No
Others
Ownership Condominium/Strata
Virtual Tour https://www.winsold.com/tour/326452







