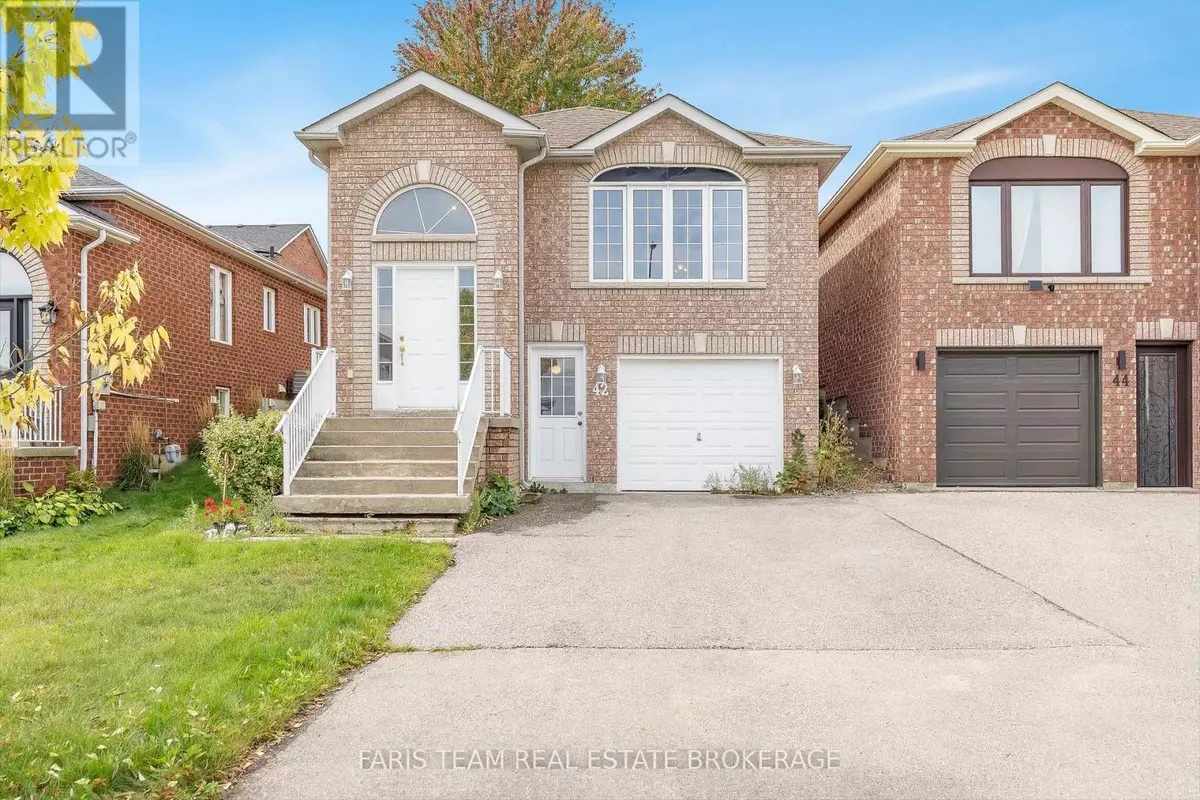
42 SMITH STREET Bradford West Gwillimbury (bradford), ON L3Z3C9
3 Beds
1 Bath
1,100 SqFt
UPDATED:
Key Details
Property Type Single Family Home
Sub Type Freehold
Listing Status Active
Purchase Type For Sale
Square Footage 1,100 sqft
Price per Sqft $681
Subdivision Bradford
MLS® Listing ID N12425839
Style Raised bungalow
Bedrooms 3
Property Sub-Type Freehold
Source Toronto Regional Real Estate Board
Property Description
Location
Province ON
Rooms
Kitchen 1.0
Extra Room 1 Main level 4.88 m X 3.51 m Kitchen
Extra Room 2 Main level 2.97 m X 2.52 m Dining room
Extra Room 3 Main level 5.9 m X 5.28 m Living room
Extra Room 4 Main level 4.26 m X 2.97 m Primary Bedroom
Extra Room 5 Main level 3.51 m X 2.92 m Bedroom
Extra Room 6 Main level 2.72 m X 2.42 m Bedroom
Interior
Heating Forced air
Cooling Central air conditioning
Flooring Ceramic, Laminate
Exterior
Parking Features Yes
View Y/N No
Total Parking Spaces 4
Private Pool No
Building
Story 1
Sewer Sanitary sewer
Architectural Style Raised bungalow
Others
Ownership Freehold
Virtual Tour https://www.youtube.com/watch?v=bOxvzibbPeg







