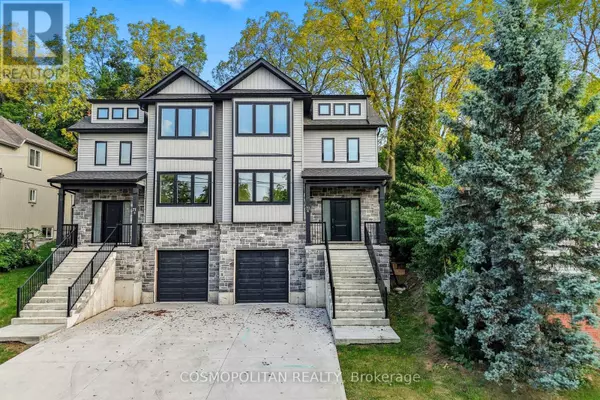
71 B BRADLEY STREET St. Catharines (burleigh Hill), ON L2T1R5
4 Beds
4 Baths
1,500 SqFt
Open House
Sun Oct 26, 2:00pm - 4:00pm
UPDATED:
Key Details
Property Type Single Family Home
Sub Type Freehold
Listing Status Active
Purchase Type For Sale
Square Footage 1,500 sqft
Price per Sqft $473
Subdivision 460 - Burleigh Hill
MLS® Listing ID X12427190
Bedrooms 4
Property Sub-Type Freehold
Source Niagara Association of REALTORS®
Property Description
Location
Province ON
Rooms
Kitchen 1.0
Extra Room 1 Second level 3.84 m X 5.36 m Primary Bedroom
Extra Room 2 Second level 3.58 m X 3.45 m Bedroom
Extra Room 3 Second level 3.07 m X 4.14 m Bedroom
Extra Room 4 Basement 5.5 m X 8.5 m Recreational, Games room
Extra Room 5 Main level 3.43 m X 3.1 m Bedroom
Extra Room 6 Main level 3.45 m X 2.9 m Kitchen
Interior
Heating Forced air
Cooling Central air conditioning
Exterior
Parking Features Yes
View Y/N No
Total Parking Spaces 3
Private Pool No
Building
Story 2
Sewer Sanitary sewer
Others
Ownership Freehold
Virtual Tour https://youtube.com/shorts/dA-VbkE5TwA?si=lDOEZNQNvlZ53Ft6







