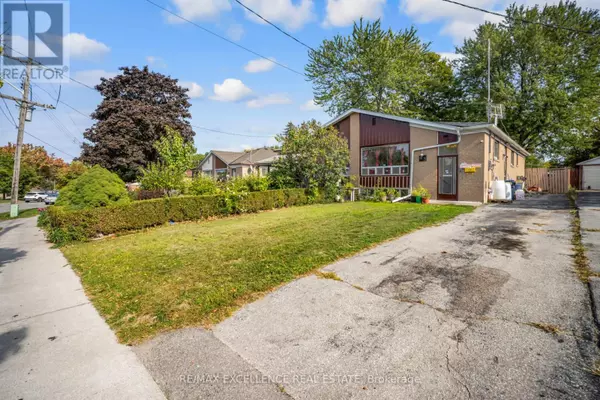
43 PORCHESTER DRIVE Toronto (woburn), ON M1J2R4
4 Beds
2 Baths
700 SqFt
UPDATED:
Key Details
Property Type Single Family Home
Sub Type Freehold
Listing Status Active
Purchase Type For Sale
Square Footage 700 sqft
Price per Sqft $1,255
Subdivision Woburn
MLS® Listing ID E12427421
Style Bungalow
Bedrooms 4
Property Sub-Type Freehold
Source Toronto Regional Real Estate Board
Property Description
Location
Province ON
Rooms
Kitchen 1.0
Extra Room 1 Basement 6.5 m X 3.2 m Recreational, Games room
Extra Room 2 Basement 3.8 m X 3.2 m Bedroom
Extra Room 3 Basement 2.7 m X 2.8 m Workshop
Extra Room 4 Ground level 3.4 m X 2.8 m Kitchen
Extra Room 5 Ground level 8.6 m X 3.3 m Living room
Extra Room 6 Ground level 8.6 m X 3.3 m Dining room
Interior
Heating Forced air
Cooling None
Flooring Ceramic, Hardwood, Wood
Exterior
Parking Features No
Fence Fenced yard
View Y/N No
Total Parking Spaces 4
Private Pool No
Building
Story 1
Sewer Sanitary sewer
Architectural Style Bungalow
Others
Ownership Freehold
Virtual Tour https://hdtour.virtualhomephotography.com/43-porchester-dr/nb/







