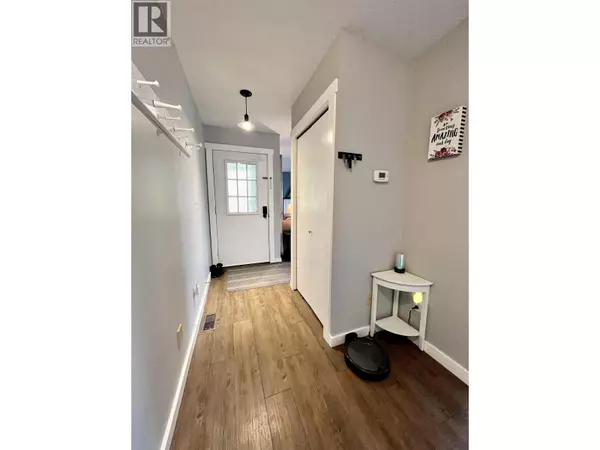
1415 N TWELFTH AVENUE Williams Lake, BC V2G3X5
3 Beds
1 Bath
7,493 Sqft Lot
UPDATED:
Key Details
Property Type Single Family Home
Sub Type Freehold
Listing Status Active
Purchase Type For Sale
MLS® Listing ID R3052468
Bedrooms 3
Year Built 1977
Lot Size 7,493 Sqft
Acres 7493.0
Property Sub-Type Freehold
Source BC Northern Real Estate Board
Property Description
Location
Province BC
Rooms
Kitchen 1.0
Extra Room 1 Lower level 13 ft , 6 in X 12 ft , 1 in Bedroom 3
Extra Room 2 Lower level 25 ft , 5 in X 11 ft Family room
Extra Room 3 Lower level 8 ft X 9 ft , 4 in Dining nook
Extra Room 4 Lower level 14 ft , 9 in X 8 ft , 4 in Utility room
Extra Room 5 Main level 17 ft , 4 in X 13 ft , 3 in Living room
Extra Room 6 Main level 11 ft X 9 ft , 1 in Dining room
Interior
Heating Forced air,
Fireplaces Number 2
Exterior
Parking Features Yes
View Y/N No
Roof Type Conventional
Private Pool No
Building
Story 2
Others
Ownership Freehold







