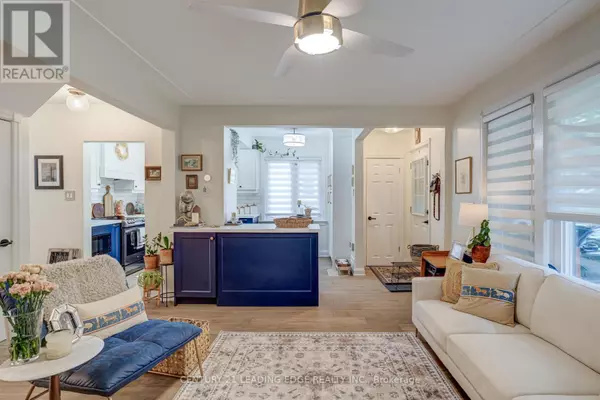
52 GREEN LANES Toronto (islington-city Centre West), ON M8Z4V7
2 Beds
3 Baths
700 SqFt
UPDATED:
Key Details
Property Type Single Family Home
Sub Type Freehold
Listing Status Active
Purchase Type For Sale
Square Footage 700 sqft
Price per Sqft $1,892
Subdivision Islington-City Centre West
MLS® Listing ID W12428286
Bedrooms 2
Half Baths 1
Property Sub-Type Freehold
Source Toronto Regional Real Estate Board
Property Description
Location
Province ON
Rooms
Kitchen 1.0
Extra Room 1 Second level 4.39 m X 3.35 m Primary Bedroom
Extra Room 2 Second level 4.27 m X 2.41 m Bedroom 2
Extra Room 3 Basement 6.88 m X 3.3 m Recreational, Games room
Extra Room 4 Ground level 4.39 m X 3.48 m Living room
Extra Room 5 Ground level 3.5 m X 2.41 m Dining room
Extra Room 6 Ground level 4.37 m X 2.44 m Kitchen
Interior
Heating Forced air
Cooling Central air conditioning
Flooring Hardwood, Ceramic, Vinyl
Exterior
Parking Features Yes
View Y/N No
Total Parking Spaces 5
Private Pool No
Building
Story 1.5
Sewer Sanitary sewer
Others
Ownership Freehold
Virtual Tour https://propertyvision.ca/tour/15698?unbranded







