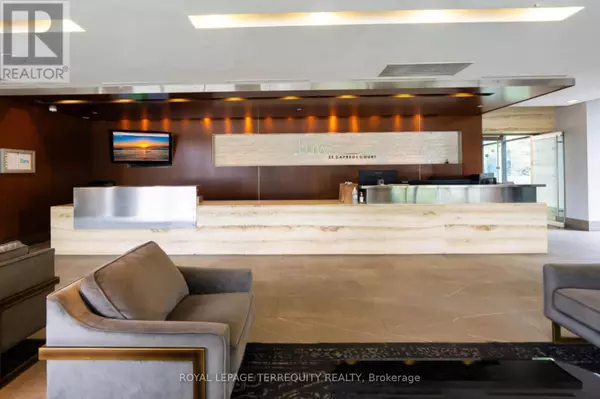
25 Capreol CT #303 Toronto (waterfront Communities), ON M5V3Z7
3 Beds
2 Baths
800 SqFt
UPDATED:
Key Details
Property Type Condo
Sub Type Condominium/Strata
Listing Status Active
Purchase Type For Sale
Square Footage 800 sqft
Price per Sqft $898
Subdivision Waterfront Communities C1
MLS® Listing ID C12428661
Bedrooms 3
Condo Fees $724/mo
Property Sub-Type Condominium/Strata
Source Toronto Regional Real Estate Board
Property Description
Location
Province ON
Rooms
Kitchen 1.0
Extra Room 1 Main level 4.12 m X 3.59 m Kitchen
Extra Room 2 Main level 5.13 m X 2.56 m Living room
Extra Room 3 Main level 2.21 m X 2.51 m Den
Extra Room 4 Main level 3.82 m X 2.71 m Primary Bedroom
Extra Room 5 Main level 3.07 m X 2.55 m Bedroom
Interior
Heating Forced air
Cooling Central air conditioning, Ventilation system
Flooring Hardwood
Exterior
Parking Features Yes
Community Features Pet Restrictions, Community Centre
View Y/N Yes
View City view
Total Parking Spaces 1
Private Pool Yes
Others
Ownership Condominium/Strata
Virtual Tour https://www.tours.imagepromedia.ca/25capreolcourt/







