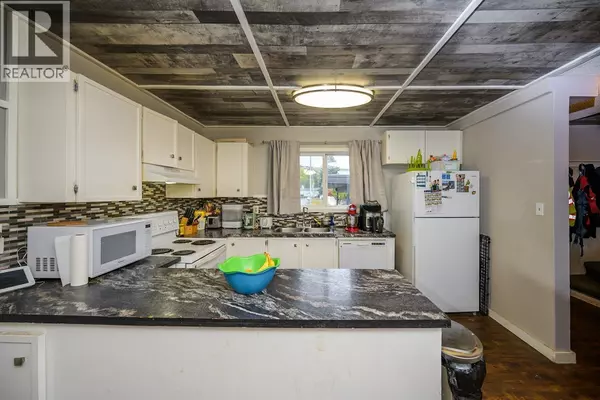
508 BEECH CRESCENT Prince George, BC V2N1L1
4 Beds
2 Baths
1,680 SqFt
Open House
Sun Oct 12, 1:00pm - 2:30pm
UPDATED:
Key Details
Property Type Townhouse
Sub Type Townhouse
Listing Status Active
Purchase Type For Sale
Square Footage 1,680 sqft
Price per Sqft $187
MLS® Listing ID R3052658
Bedrooms 4
Year Built 1969
Lot Size 2,082 Sqft
Acres 2082.0
Property Sub-Type Townhouse
Source BC Northern Real Estate Board
Property Description
Location
Province BC
Rooms
Kitchen 1.0
Extra Room 1 Above 12 ft X 10 ft , 6 in Primary Bedroom
Extra Room 2 Above 11 ft X 8 ft Bedroom 2
Extra Room 3 Above 10 ft X 10 ft Bedroom 3
Extra Room 4 Basement 10 ft X 10 ft Bedroom 4
Extra Room 5 Main level 19 ft X 11 ft Living room
Extra Room 6 Main level 9 ft X 8 ft Dining room
Interior
Heating Baseboard heaters,
Cooling Central air conditioning
Exterior
Parking Features Yes
View Y/N No
Roof Type Conventional
Private Pool No
Building
Story 2
Others
Ownership Freehold







