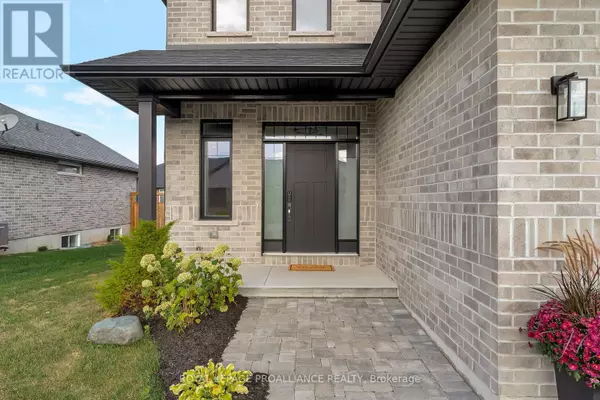
18 RAYCROFT DRIVE Belleville (thurlow Ward), ON K8N0R4
4 Beds
5 Baths
1,500 SqFt
UPDATED:
Key Details
Property Type Single Family Home
Sub Type Freehold
Listing Status Active
Purchase Type For Sale
Square Footage 1,500 sqft
Price per Sqft $599
Subdivision Thurlow Ward
MLS® Listing ID X12429235
Bedrooms 4
Half Baths 1
Property Sub-Type Freehold
Source Central Lakes Association of REALTORS®
Property Description
Location
Province ON
Rooms
Kitchen 1.0
Extra Room 1 Second level 2.11 m X 1.68 m Laundry room
Extra Room 2 Second level 4.33 m X 4.66 m Primary Bedroom
Extra Room 3 Second level 3.49 m X 3.79 m Bedroom 2
Extra Room 4 Second level 3.23 m X 3.79 m Bedroom 3
Extra Room 5 Basement 3.51 m X 3.26 m Bedroom 4
Extra Room 6 Basement 5.26 m X 4.85 m Utility room
Interior
Heating Forced air
Cooling Central air conditioning
Fireplaces Number 2
Exterior
Parking Features Yes
Community Features Community Centre
View Y/N No
Total Parking Spaces 4
Private Pool No
Building
Story 2
Sewer Sanitary sewer
Others
Ownership Freehold
Virtual Tour https://youriguide.com/vNXQ028X6V8DD1







