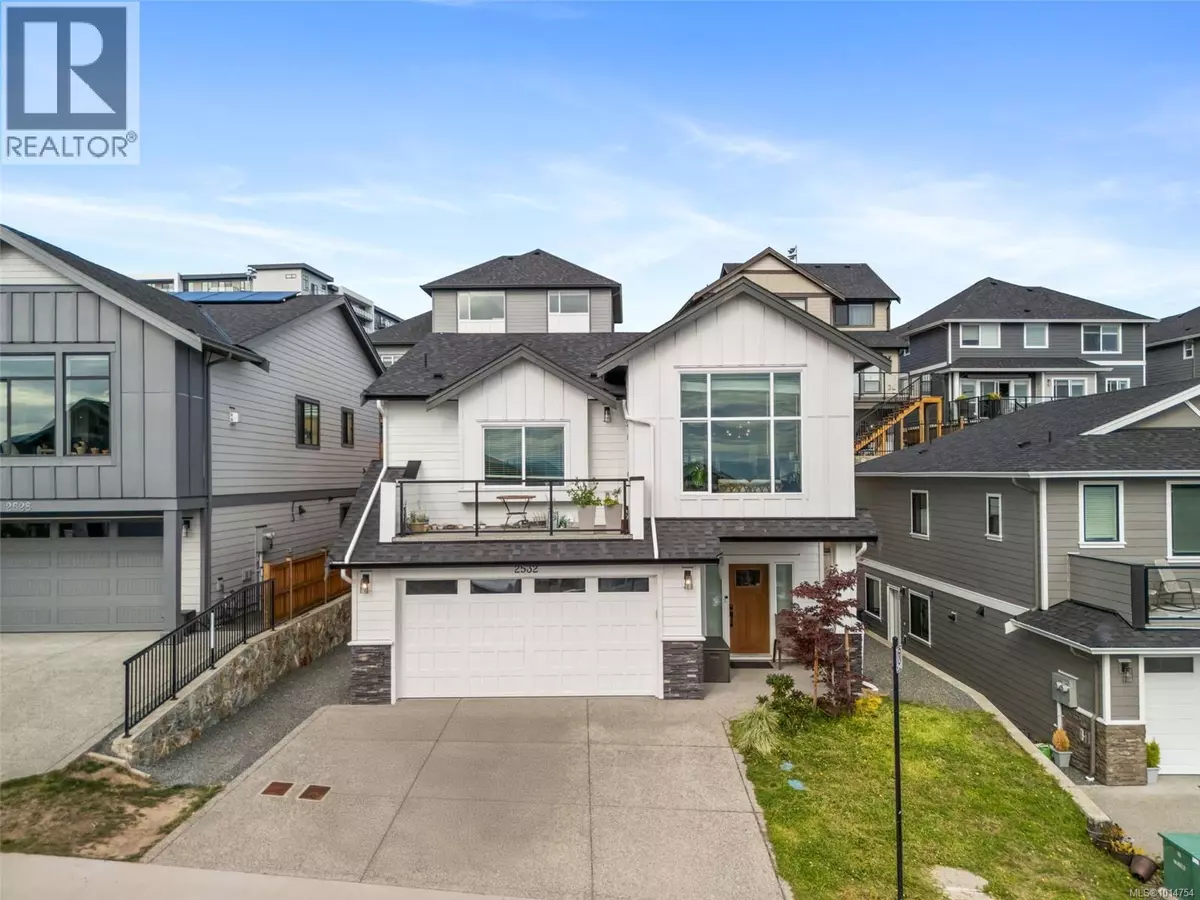
2532 Obsidian Pl Langford, BC V9B5L4
5 Beds
3 Baths
3,470 SqFt
UPDATED:
Key Details
Property Type Single Family Home
Sub Type Freehold
Listing Status Active
Purchase Type For Sale
Square Footage 3,470 sqft
Price per Sqft $394
Subdivision Bear Mountain
MLS® Listing ID 1014754
Style Westcoast
Bedrooms 5
Year Built 2021
Lot Size 3,971 Sqft
Acres 3971.0
Property Sub-Type Freehold
Source Victoria Real Estate Board
Property Description
Location
Province BC
Zoning Residential
Rooms
Kitchen 2.0
Extra Room 1 Second level 14 ft X 7 ft Balcony
Extra Room 2 Second level 5 ft X 6 ft Laundry room
Extra Room 3 Second level 11 ft X 4 ft Bathroom
Extra Room 4 Second level 11 ft X 12 ft Bedroom
Extra Room 5 Second level 11 ft X 10 ft Bedroom
Extra Room 6 Second level 4 ft X 11 ft Ensuite
Interior
Heating Baseboard heaters, Other, Forced air, ,
Cooling None
Fireplaces Number 1
Exterior
Parking Features No
View Y/N Yes
View City view, Ocean view
Total Parking Spaces 3
Private Pool No
Building
Architectural Style Westcoast
Others
Ownership Freehold
Virtual Tour https://my.matterport.com/show/?m=KkoJwNTNEkg&brand=0&mls=1&







